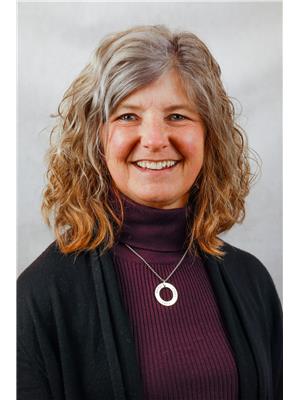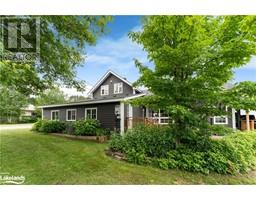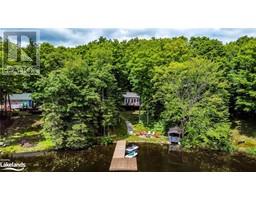1010 FERN GLEN Road Emsdale, Emsdale, Ontario, CA
Address: 1010 FERN GLEN Road, Emsdale, Ontario
Summary Report Property
- MKT ID40631163
- Building TypeHouse
- Property TypeSingle Family
- StatusBuy
- Added13 weeks ago
- Bedrooms3
- Bathrooms1
- Area1128 sq. ft.
- DirectionNo Data
- Added On15 Aug 2024
Property Overview
Are you looking for a lovely custom-built home that shows great workmanship with pride of ownership? This home has it all! Lots of privacy on 2 acres of mature forest with trails throughout and landscaped gardens with several ponds. Featuring 2 bedrooms on the main floor, one large 4-piece bathroom, open concept living/dining room that opens to the screened portion of the large deck. The beautiful professionally built kitchen with live edged countertops and wood cupboards, complete the main floor. Oversized windows let in all of the natural light and give you the best view of your own woodland. An unfinished basement includes the laundry room, 2 good sized rooms wit potential for additional bedrooms or office and a large workshop that could become a wonderful recreation room when finished to your liking. Situated between Huntsville and Burk's Falls. Possibilities are endless, book your showing today! (id:51532)
Tags
| Property Summary |
|---|
| Building |
|---|
| Land |
|---|
| Level | Rooms | Dimensions |
|---|---|---|
| Basement | Workshop | 36'0'' x 13'6'' |
| Bedroom | 12'0'' x 12'0'' | |
| Recreation room | 14'0'' x 12'0'' | |
| Laundry room | 4'0'' x 3'0'' | |
| Lower level | Foyer | 12'0'' x 10'0'' |
| Main level | 4pc Bathroom | 12'0'' x 6'0'' |
| Primary Bedroom | 15'0'' x 11'8'' | |
| Bedroom | 11'4'' x 11'8'' | |
| Kitchen | 36'0'' x 14'0'' |
| Features | |||||
|---|---|---|---|---|---|
| Country residential | Dryer | Refrigerator | |||
| Stove | Washer | None | |||








































