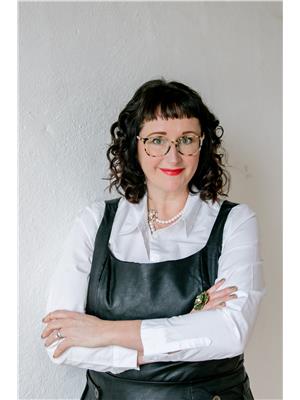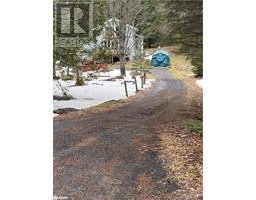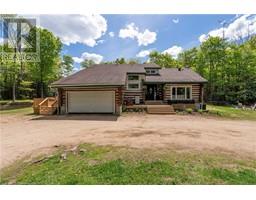501 NORTH BAY LAKE Road Emsdale, Emsdale, Ontario, CA
Address: 501 NORTH BAY LAKE Road, Emsdale, Ontario
Summary Report Property
- MKT ID40710946
- Building TypeHouse
- Property TypeSingle Family
- StatusBuy
- Added15 weeks ago
- Bedrooms4
- Bathrooms3
- Area1788 sq. ft.
- DirectionNo Data
- Added On08 Apr 2025
Property Overview
Welcome to your year-round escape on sought-after Bay Lake. This 4-bedroom, 2,150 sq ft of living space home offers stunning lake views, cathedral ceilings, and an open-concept eat-in kitchen that spans the full width of the house. Walk out to a spacious entertainment deck perfect for relaxing or hosting. The main floor includes a spa-inspired bathroom with therapeutic tub, stackable laundry, a bedroom, and a bright office space. Upstairs, the private primary suite features soaring ceilings, a 2-piece ensuite, and a personal balcony for morning coffee with a view. Two other well appointed bedrooms upstairs for company to stay and enjoy the lake. The lower level showcases a Muskoka room with more incredible views and a walkout to beautifully landscaped gardens with multiple water features. Enjoy 110 feet of south-west-facing shoreline, mature pines and cedars, a 10' x 14' lakeside gazebo, large sunny dock, and multiple storage outbuildings. Recent updates include a Generac generator, propane furnace & A/C (approx. 5 years), steel roof (2023), and UV water purification system (2024), new septic pump (2024.) At just 25 minutes from Huntsville, this is the ideal blend of nature, comfort, and convenience. (id:51532)
Tags
| Property Summary |
|---|
| Building |
|---|
| Land |
|---|
| Level | Rooms | Dimensions |
|---|---|---|
| Second level | Bedroom | 8'11'' x 10'5'' |
| Bedroom | 9'5'' x 11'4'' | |
| 2pc Bathroom | 6'9'' x 6'2'' | |
| Primary Bedroom | 13'0'' x 11'1'' | |
| Basement | Sunroom | 9'6'' x 14'6'' |
| Recreation room | 9'6'' x 23'5'' | |
| Main level | 1pc Bathroom | 8'4'' x 7'2'' |
| 3pc Bathroom | 11'8'' x 6'3'' | |
| Bedroom | 13'0'' x 9'8'' | |
| Office | 8'6'' x 7'11'' | |
| Eat in kitchen | 25'7'' x 9'9'' | |
| Living room | 17'8'' x 19'3'' |
| Features | |||||
|---|---|---|---|---|---|
| Crushed stone driveway | Country residential | Detached Garage | |||
| Carport | Dishwasher | Dryer | |||
| Refrigerator | Stove | Water purifier | |||
| Washer | Central air conditioning | ||||











































