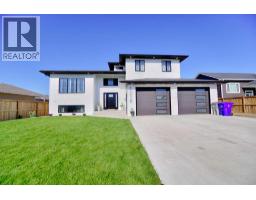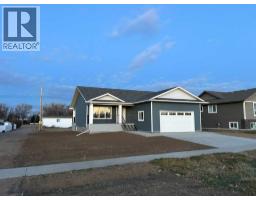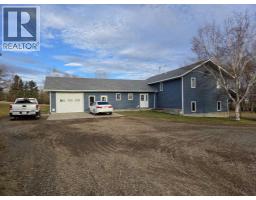425 Pensacola Road, Enchant, Alberta, CA
Address: 425 Pensacola Road, Enchant, Alberta
Summary Report Property
- MKT IDA2255402
- Building TypeHouse
- Property TypeSingle Family
- StatusBuy
- Added21 weeks ago
- Bedrooms3
- Bathrooms2
- Area1284 sq. ft.
- DirectionNo Data
- Added On09 Sep 2025
Property Overview
Welcome to 425 Pensacola Road in the charming community of Enchant! This brand-new home offers a thoughtfully designed layout that’s perfect for family living. Just off the front entry, you’ll find a versatile room that works beautifully as a home office or as a third bedroom, complete with large windows showcasing sweeping southern prairie views.The main floor features a comfortable primary suite with its own 3-piece ensuite, as well as the convenience of main-floor laundry. The lower level provides plenty of potential with space for two additional bedrooms, a spacious family room, and rough-in plumbing ready for another bathroom.The oversized lot offers endless possibilities, including the option to add an attached garage. To make future plans even easier, a framed entry door is already built into the wall behind the drywall. With its modern construction and flexible design, this home is ready for new owners to enjoy years of worry-free living. (id:51532)
Tags
| Property Summary |
|---|
| Building |
|---|
| Land |
|---|
| Level | Rooms | Dimensions |
|---|---|---|
| Main level | Living room | 13.33 Ft x 16.50 Ft |
| Kitchen | 13.92 Ft x 11.08 Ft | |
| Dining room | 13.42 Ft x 8.17 Ft | |
| Primary Bedroom | 12.83 Ft x 12.92 Ft | |
| Bedroom | 9.83 Ft x 12.83 Ft | |
| Bedroom | 9.42 Ft x 11.33 Ft | |
| 3pc Bathroom | 9.17 Ft x 5.00 Ft | |
| 4pc Bathroom | 9.17 Ft x 5.00 Ft | |
| Laundry room | 9.42 Ft x 8.42 Ft |
| Features | |||||
|---|---|---|---|---|---|
| See remarks | Other | Back lane | |||
| Other | Parking Pad | Refrigerator | |||
| Dishwasher | Range | Central air conditioning | |||




































