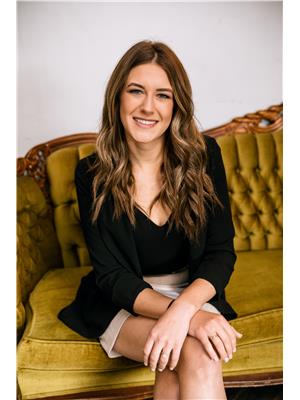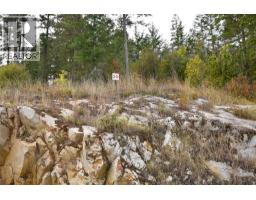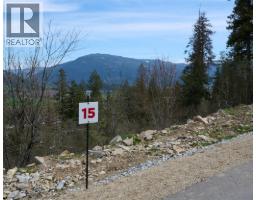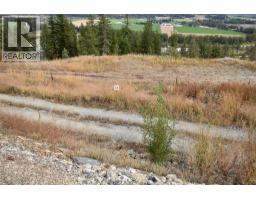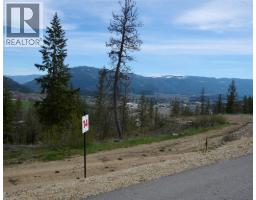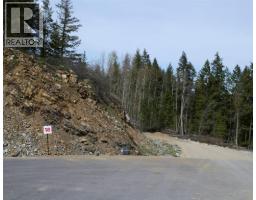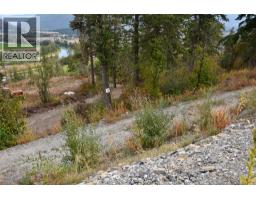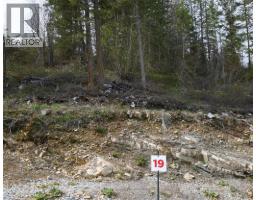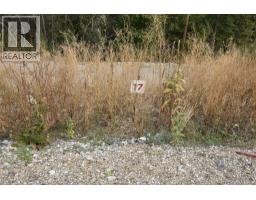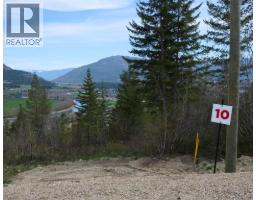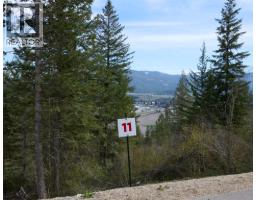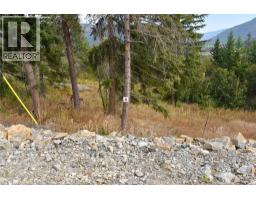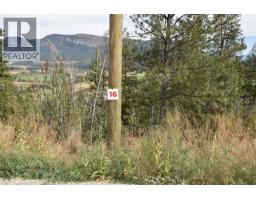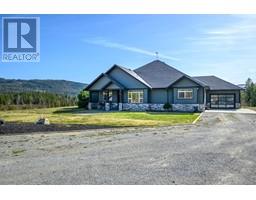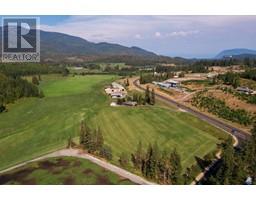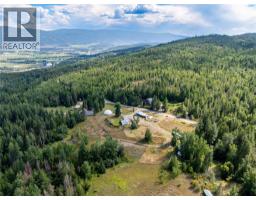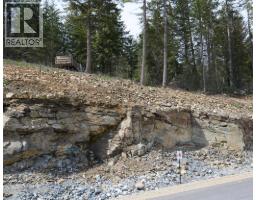136 Meadow Crescent Unit# 10 Enderby / Grindrod, Enderby, British Columbia, CA
Address: 136 Meadow Crescent Unit# 10, Enderby, British Columbia
Summary Report Property
- MKT ID10362099
- Building TypeManufactured Home
- Property TypeSingle Family
- StatusBuy
- Added2 weeks ago
- Bedrooms2
- Bathrooms1
- Area784 sq. ft.
- DirectionNo Data
- Added On11 Oct 2025
Property Overview
Welcome to this beautiful single-wide mobile home in Enderby, BC! Built in 2005, this 2-bedroom, 1-bathroom home is ideally located with stunning valley, cliff, and mountain views. It is currently the lowest-priced mobile home in the area, situated in a quiet 55+ community, perfect for affordable retirement living in the small town of Enderby. This well-kept 55+ park provides the opportunity to enjoy life in a vibrant town known for its welcoming atmosphere and strong sense of community. Enderby offers everything you need, from doctors and churches to special events and plenty of opportunities for volunteer involvement with organizations such as the Lions Club. The home itself is in immaculate condition and truly shows 10/10, “like new.” Features include a covered porch, a back door entry, and two storage spaces in the backyard (including both a shed and a workshop). Inside, you’ll find two bedrooms, one bathroom, and a convenient laundry area with an included washer and dryer. Based on its condition, this home feels even newer than its build year. (id:51532)
Tags
| Property Summary |
|---|
| Building |
|---|
| Level | Rooms | Dimensions |
|---|---|---|
| Main level | Full bathroom | 7'1'' x 7'1'' |
| Primary Bedroom | 11'3'' x 9'10'' | |
| Bedroom | 7'3'' x 7'5'' | |
| Dining room | 5'2'' x 7'0'' | |
| Living room | 12'8'' x 12'6'' | |
| Kitchen | 14'0'' x 8'0'' |
| Features | |||||
|---|---|---|---|---|---|
| Additional Parking | Refrigerator | Dryer | |||
| Range - Electric | Microwave | Washer | |||
| Window air conditioner | |||||
















