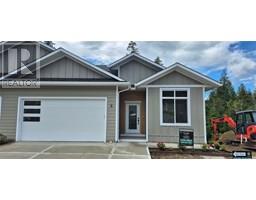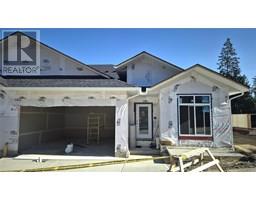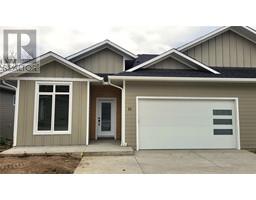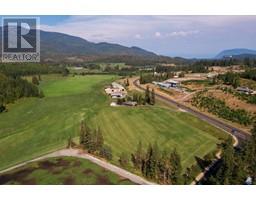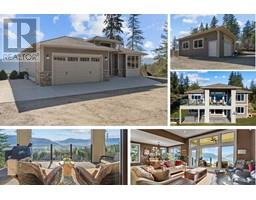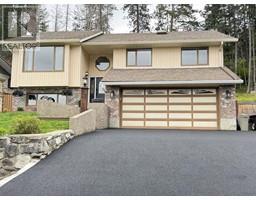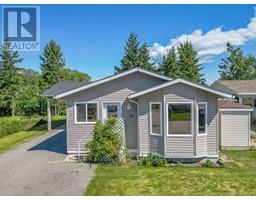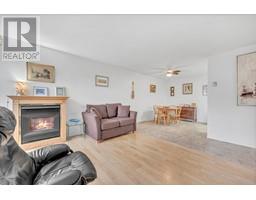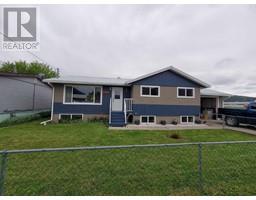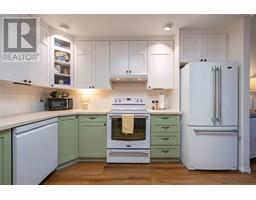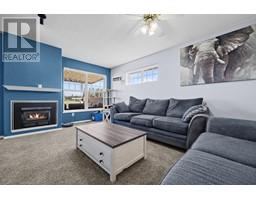153 Salmon Arm Drive Unit# 23 Enderby / Grindrod, Enderby, British Columbia, CA
Address: 153 Salmon Arm Drive Unit# 23, Enderby, British Columbia
Summary Report Property
- MKT ID10334726
- Building TypeDuplex
- Property TypeSingle Family
- StatusBuy
- Added16 weeks ago
- Bedrooms3
- Bathrooms2
- Area1172 sq. ft.
- DirectionNo Data
- Added On26 Mar 2025
Property Overview
Welcome to this very rare, well maintained 3-bedroom, 2-bathroom corner unit townhome is all on one level. It's located in Enderby close to town but far enough away that it feels like you're living in the country. This home is open and bright with double car carport and nicely fenced Eastern facing yard, fully fenced with gardens and a shed, all backing onto an open field and beautiful views of the mountains. This homes many features include 3 spacious bedrooms with the primary bedroom featuring a walk-in closet and a 4-piece ensuite, spacious bright living room with cozy gas fireplace that open onto a nice covered back patio, ""a perfect place to sit and enjoy your morning coffee or evening happy hour."" Recent updates include Poly-B plumbing replaced, new hot water tank, natural gas furnace and a/c.. This truly is the perfect place for anyone looking and downsizing without sacrificing anything! Give me a call today for a look before it's gone! (id:51532)
Tags
| Property Summary |
|---|
| Building |
|---|
| Level | Rooms | Dimensions |
|---|---|---|
| Main level | Full bathroom | 6'8'' x 8' |
| Full ensuite bathroom | 8'11'' x 4'11'' | |
| Foyer | 7'10'' x 11'8'' | |
| Bedroom | 11'11'' x 8'10'' | |
| Bedroom | 9'1'' x 11'6'' | |
| Primary Bedroom | 12'5'' x 14' | |
| Utility room | 10'1'' x 10'7'' | |
| Dining room | 15'1'' x 9'2'' | |
| Living room | 13'2'' x 14'11'' | |
| Kitchen | 11'11'' x 9'10'' |
| Features | |||||
|---|---|---|---|---|---|
| Carport | Central air conditioning | ||||
































































