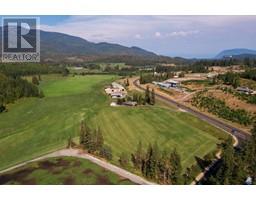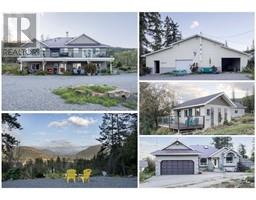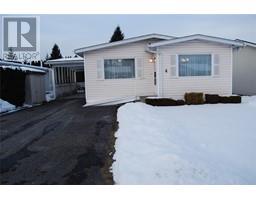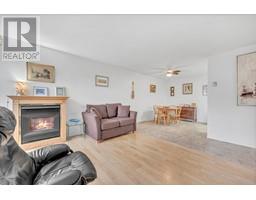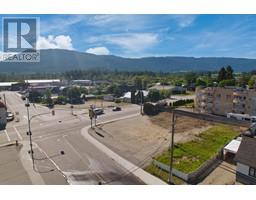260 Terry Road Enderby / Grindrod, Enderby, British Columbia, CA
Address: 260 Terry Road, Enderby, British Columbia
Summary Report Property
- MKT ID10331546
- Building TypeHouse
- Property TypeSingle Family
- StatusBuy
- Added6 weeks ago
- Bedrooms3
- Bathrooms2
- Area1760 sq. ft.
- DirectionNo Data
- Added On08 Jan 2025
Property Overview
Nestled at the end of a private drive, this 2-bed + den, 2-bath rancher situated on 2.85 acres offers unbeatable valley views & exceptional privacy. With no one in front or behind, this home is the perfect escape. Enjoy summer days lounging by the above-ground pool under the gazebo, or relax on the deck while taking in fireworks or deciding if it’s a beach day. Inside, the home offers a cozy wood fireplace for chilly evenings, & a spacious chef’s kitchen with ample cupboard space, a central island with seating & a large walk-thru pantry that leads to the laundry room. The primary bed is a true retreat with a luxurious 4-piece ensuite, walk-in closet, & direct access to the deck, where you can soak in the breathtaking scenery. The dining room is perfectly positioned to offer views from both sides, with access to 2 decks for outdoor dining or entertaining. The property features a double garage, 600 sq ft workshop complete with 200 amp service, wood-burning fireplace, 30 amp RV hookup with sewer,& a firepit area for gathering with friends. Enjoy peace & quiet on the front patio while watching friends play horseshoes or simply take in the serenity. The views here are spectacular—watch the Shuswap River meander through the valley & admire the majestic Enderby Cliffs. This home feels like a secluded getaway, yet it’s just minutes from the heart of town, where you can enjoy local hot spots or take in the great outdoors! Don't miss out! Book a viewing today! (id:51532)
Tags
| Property Summary |
|---|
| Building |
|---|
| Level | Rooms | Dimensions |
|---|---|---|
| Main level | Other | 23'0'' x 23'0'' |
| Full bathroom | 5'8'' x 5'6'' | |
| 4pc Ensuite bath | 8'3'' x 9'2'' | |
| Bedroom | 11'2'' x 12'10'' | |
| Primary Bedroom | 15'0'' x 13'2'' | |
| Laundry room | 11'4'' x 11'8'' | |
| Bedroom | 6'8'' x 9'0'' | |
| Living room | 18'0'' x 16'0'' | |
| Dining room | 11'0'' x 15'6'' | |
| Kitchen | 13'4'' x 16'5'' |
| Features | |||||
|---|---|---|---|---|---|
| Private setting | Central island | See Remarks | |||
| Attached Garage(2) | RV(1) | Refrigerator | |||
| Dishwasher | Range - Electric | Microwave | |||
| Washer & Dryer | Central air conditioning | Heat Pump | |||





































































