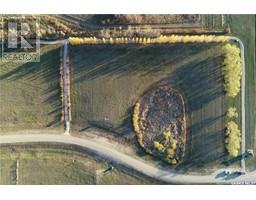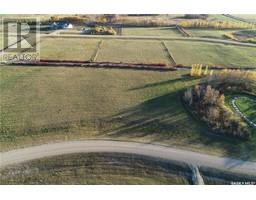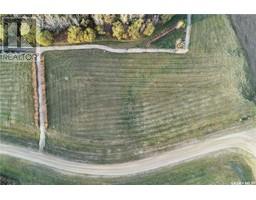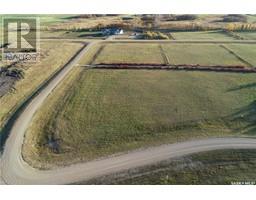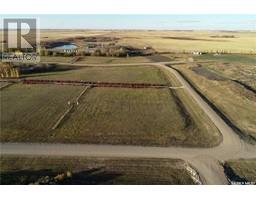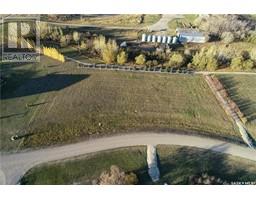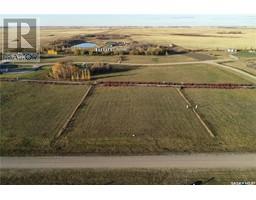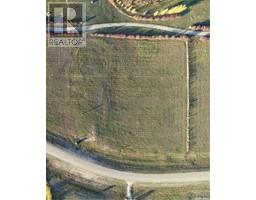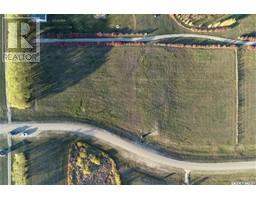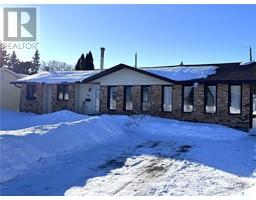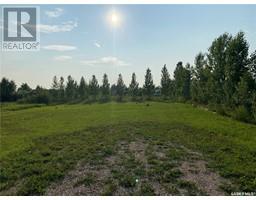320 1st AVENUE E, Englefeld, Saskatchewan, CA
Address: 320 1st AVENUE E, Englefeld, Saskatchewan
Summary Report Property
- MKT IDSK003829
- Building TypeHouse
- Property TypeSingle Family
- StatusBuy
- Added12 weeks ago
- Bedrooms3
- Bathrooms2
- Area964 sq. ft.
- DirectionNo Data
- Added On05 May 2025
Property Overview
Welcome to Englefeld — a thriving community just 20 minutes east of Humboldt on Highway 5! Home to major employers like Koenders Manufacturing and Schulte Industries, Englefeld offers small-town living with big opportunities. This well-maintained 960 sq ft home features three bedrooms — two on the main level and one downstairs — plus two bathrooms- one 4 pc on the main floor and one 2 pc with rough in for shower in basement for added convenience. The main floor showcases beautiful engineered hardwood flooring and an updated kitchen, ideal for everyday living and entertaining. You’ll love the ease of main floor laundry! The large basement rec room provides plenty of space for family gatherings, hobbies, or a home gym. An attached single garage, fully insulated, adds year-round convenience. Step outside to a partially fenced backyard complete with a patio and fire pit area — perfect for relaxing evenings. Don’t miss your chance to enjoy affordable, quality living in a welcoming community. Call today to book your private showing! (id:51532)
Tags
| Property Summary |
|---|
| Building |
|---|
| Land |
|---|
| Level | Rooms | Dimensions |
|---|---|---|
| Basement | Other | 24 ft x 15 ft ,10 in |
| 2pc Bathroom | 4 ft ,4 in x 8 ft | |
| Bedroom | 11 ft ,10 in x 8 ft ,2 in | |
| Other | 14 ft x 7 ft ,11 in | |
| Storage | 14 ft x 5 ft ,10 in | |
| Main level | Other | 9 ft ,7 in x 11 ft ,7 in |
| Kitchen/Dining room | 14 ft ,10 in x 11 ft | |
| Living room | 16 ft x 12 ft | |
| 4pc Bathroom | 4 ft ,11 in x 9 ft ,8 in | |
| Primary Bedroom | 14 ft x 11 ft | |
| Bedroom | 12 ft x 9 ft ,6 in |
| Features | |||||
|---|---|---|---|---|---|
| Treed | Lane | Rectangular | |||
| Attached Garage | Parking Space(s)(2) | Washer | |||
| Refrigerator | Dishwasher | Dryer | |||
| Microwave | Freezer | Garburator | |||
| Window Coverings | Garage door opener remote(s) | Storage Shed | |||
| Stove | Central air conditioning | ||||
































