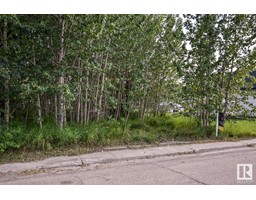5111 52 ST Entwistle, Entwistle, Alberta, CA
Address: 5111 52 ST, Entwistle, Alberta
Summary Report Property
- MKT IDE4408926
- Building TypeHouse
- Property TypeSingle Family
- StatusBuy
- Added1 weeks ago
- Bedrooms3
- Bathrooms1
- Area1248 sq. ft.
- DirectionNo Data
- Added On14 Dec 2024
Property Overview
Nestled on the serene riverbank of the Pembina River, this property offers an outdoor lover's dream. Set on an oversized double lot, enjoy direct access to fishing and nearby hiking trails. The home features two bright bedrooms upstairs, one with a versatile Murphy bed/office, providing flexibility for work or guests. A spacious full bathroom complements the upper level. The living room boasts a cozy wood-burning brick fireplace with a blower fan and external cleanout, perfect for warmth and ambiance on cooler days. Step outside to a beautifully mature yard, perfect for relaxing or gardening, and discover the oversized double garage, complete with a workspace for all your projects. This tranquil retreat is ideal for those seeking nature and convenience in one package! (id:51532)
Tags
| Property Summary |
|---|
| Building |
|---|
| Level | Rooms | Dimensions |
|---|---|---|
| Basement | Bedroom 3 | Measurements not available |
| Main level | Living room | Measurements not available |
| Dining room | Measurements not available | |
| Kitchen | Measurements not available | |
| Primary Bedroom | Measurements not available | |
| Bedroom 2 | Measurements not available |
| Features | |||||
|---|---|---|---|---|---|
| Treed | See remarks | No back lane | |||
| Park/reserve | Detached Garage | Parking Pad | |||
| Dishwasher | Dryer | Garage door opener | |||
| Microwave Range Hood Combo | Refrigerator | Storage Shed | |||
| Gas stove(s) | Washer | Window Coverings | |||
| See remarks | |||||

























































