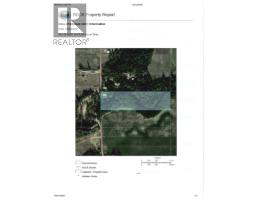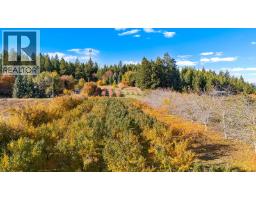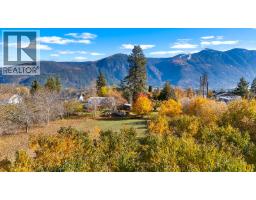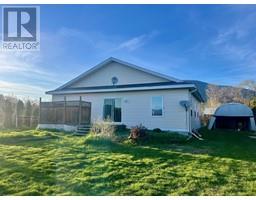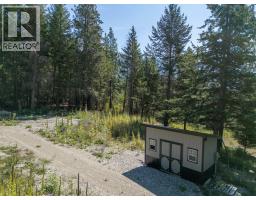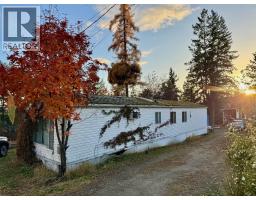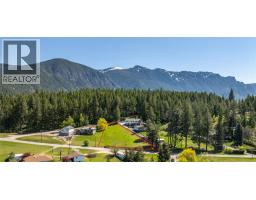1026 36TH N Avenue Erickson, Erickson, British Columbia, CA
Address: 1026 36TH N Avenue, Erickson, British Columbia
Summary Report Property
- MKT ID10361162
- Building TypeHouse
- Property TypeSingle Family
- StatusBuy
- Added20 weeks ago
- Bedrooms3
- Bathrooms2
- Area2296 sq. ft.
- DirectionNo Data
- Added On30 Aug 2025
Property Overview
Creston, BC – $888,000 Set on 9.78 acres in desirable Erickson, this versatile property offers space, privacy, and endless potential. The home features 3 bedrooms, 3 living rooms, 2 kitchens, 2 full baths, and a den. Enjoy 2 gas fireplaces, a wood burner, and a well-insulated layout with all gas appliances. Additional highlights include: 2-car garage plus under-house garage and shop with chimney Fibre optic internet, natural gas, well & septic 30-amp RV hookup & spacious deck Fenced fields with farm buildings in place Garden space, quad trails & excellent horse property with direct access to miles of riding trails Stall off garage for one horse Built in 1976, the home has seen key updates including roof, furnace, hot water tank, pressure tank, and electrical/plumbing upgrades. Zoned R2 with subdivision potential (up to four 2.5-acre parcels). Tucked away on a quiet dead-end road, just 10 minutes to town—this is country living at its finest. (id:51532)
Tags
| Property Summary |
|---|
| Building |
|---|
| Level | Rooms | Dimensions |
|---|---|---|
| Basement | Full bathroom | 9'5'' x 8' |
| Other | 9'3'' x 11' | |
| Bedroom | 10'6'' x 12'6'' | |
| Kitchen | 10'8'' x 9'3'' | |
| Main level | Full bathroom | 10' x 9' |
| Sunroom | 13'6'' x 19' | |
| Bedroom | 9'3'' x 9'8'' | |
| Primary Bedroom | 11'4'' x 13'4'' | |
| Living room | 13'6'' x 19'8'' | |
| Dining room | 10'0'' x 11'6'' | |
| Kitchen | 9'6'' x 7'6'' |
| Features | |||||
|---|---|---|---|---|---|
| Private setting | See Remarks | Attached Garage(2) | |||
| RV | Refrigerator | Dishwasher | |||
| Dryer | Range - Gas | Microwave | |||
| Washer | |||||

















