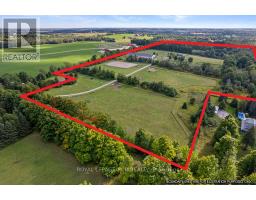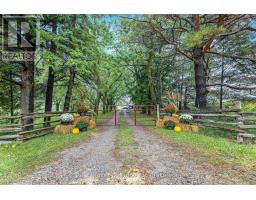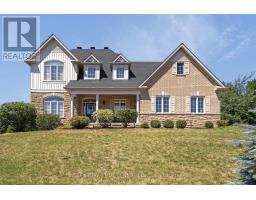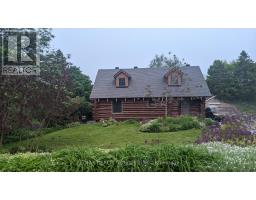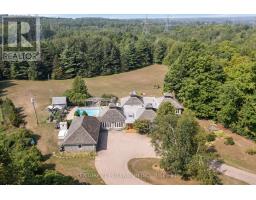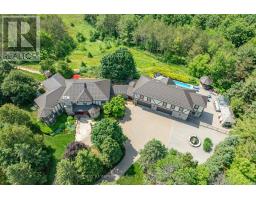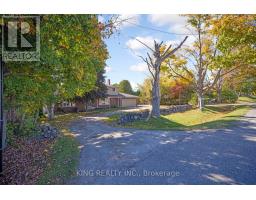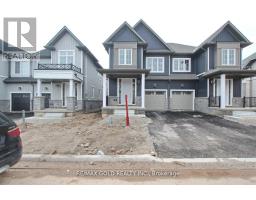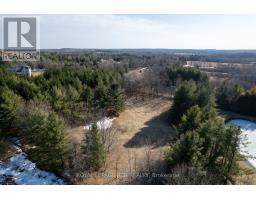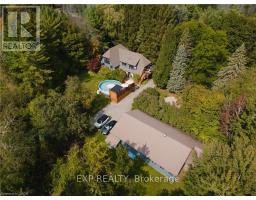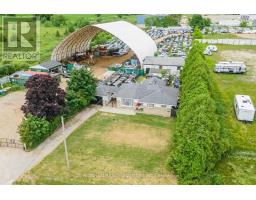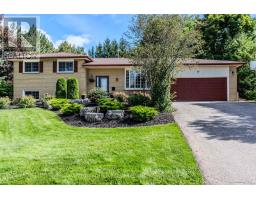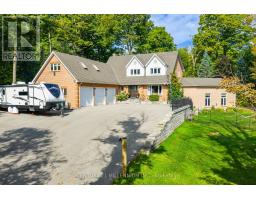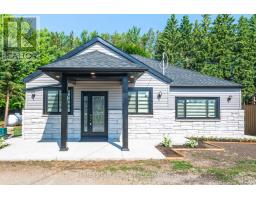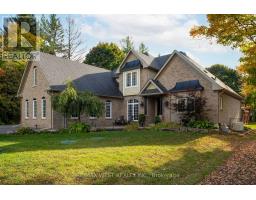117 MOLOZZI STREET, Erin, Ontario, CA
Address: 117 MOLOZZI STREET, Erin, Ontario
Summary Report Property
- MKT IDX12401558
- Building TypeHouse
- Property TypeSingle Family
- StatusBuy
- Added1 weeks ago
- Bedrooms4
- Bathrooms3
- Area1500 sq. ft.
- DirectionNo Data
- Added On10 Oct 2025
Property Overview
Sod has been laid. Nestled in the charming town of Erin is a new community built by Solmar Development. This energy efficient 4-bedroom semi features a number of builder upgrades and the homeowners have installed brand new kitchen appliances and laundry machines. Another bonus are the newly installed roller shades throughout the home with room-darkening in the bedrooms. This Wellington model offers large picturesque windows and the primary bedroom is a quiet retreat with its own 3-piece ensuite and walk-in closet. The other 3 bedrooms are generous in size and have spacious closets. The basement remains unspoiled with a 3-piece bathroom roughed-in and is ready for your personal touch. The 1 car garage offers direct access into the house. Move in and enjoy a brand new home in a small-town setting surrounded by scenic trails and farmland. Downtown is close by with boutique shops, local dining options, fitness and community centre. Hockley Valley Resort is 30 minutes away, Caledon Ski Club is 10 minutes away. This is a family friendly town full of life but with historic charm, and there's so much to do and enjoy year-round! Floor plan is last photo. (id:51532)
Tags
| Property Summary |
|---|
| Building |
|---|
| Level | Rooms | Dimensions |
|---|---|---|
| Second level | Primary Bedroom | 4.25 m x 4.01 m |
| Bedroom 2 | 2.55 m x 3.36 m | |
| Bedroom 3 | 3.04 m x 3.86 m | |
| Bedroom 4 | 3.01 m x 3.95 m | |
| Basement | Other | 6.15 m x 7.95 m |
| Laundry room | 2.77 m x 6.09 m | |
| Main level | Foyer | 2.77 m x 5.94 m |
| Dining room | 3.03 m x 5.59 m | |
| Living room | 3.03 m x 5.59 m | |
| Kitchen | 3.02 m x 5.59 m | |
| Other | 6.15 m x 2.26 m |
| Features | |||||
|---|---|---|---|---|---|
| Garage | Water softener | Central Vacuum | |||
| Dryer | Washer | Central air conditioning | |||













































