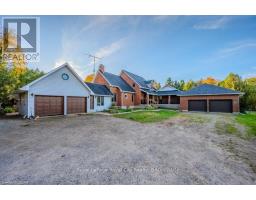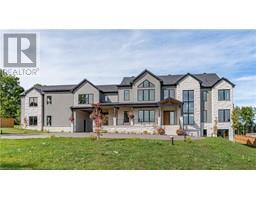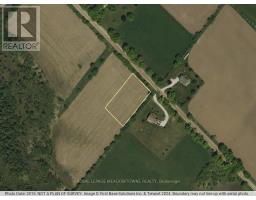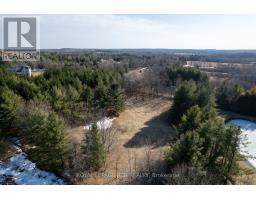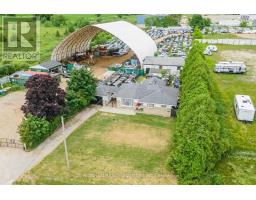16 CREDIT RIVER Road Erin, Erin, Ontario, CA
Address: 16 CREDIT RIVER Road, Erin, Ontario
Summary Report Property
- MKT ID40714750
- Building TypeHouse
- Property TypeSingle Family
- StatusBuy
- Added12 weeks ago
- Bedrooms5
- Bathrooms4
- Area3776 sq. ft.
- DirectionNo Data
- Added On09 Apr 2025
Property Overview
Welcome to 16 Credit River Road! Set on just under 2 acres of fully fenced, serene privacy, this beautifully updated 5 bed, 4 bath home blends modern upgrades with peaceful living. Featuring vaulted ceilings, engineered hardwood, and a new kitchen with expansive views of the yard backing onto a ravine, this property offers both style and comfort. The main floor includes 3 bedrooms, one with an ensuite, and a recently renovated large bathroom. The fully renovated basement (2024/2025) with a spacious walkout adds extra living space and functionality. The basement also offers two additional bedrooms—one with an ensuite bathroom. Outside, enjoy a stunning saltwater pool and pool house with heating, hydro, and 60 amp service (2018), fire pits, and a 10-zone sprinkler system. With concrete surrounds (2018) and a new driveway (2019), this property is ideal for both relaxation and entertaining. Book your showing today! (id:51532)
Tags
| Property Summary |
|---|
| Building |
|---|
| Land |
|---|
| Level | Rooms | Dimensions |
|---|---|---|
| Basement | 3pc Bathroom | 9'4'' x 5'2'' |
| 4pc Bathroom | 11'11'' x 5'11'' | |
| Bedroom | 14'8'' x 12'9'' | |
| Bedroom | 21'3'' x 11'0'' | |
| Lower level | Living room | 15'7'' x 19'5'' |
| Main level | 4pc Bathroom | 10'6'' x 8'8'' |
| 4pc Bathroom | 8'6'' x 8'7'' | |
| Bedroom | 12'1'' x 13'0'' | |
| Bedroom | 12'0'' x 12'0'' | |
| Primary Bedroom | 16'5'' x 13'0'' | |
| Living room | 19'11'' x 15'3'' | |
| Kitchen | 9'5'' x 13'11'' | |
| Dining room | 10'1'' x 14'0'' |
| Features | |||||
|---|---|---|---|---|---|
| Attached Garage | Dishwasher | Dryer | |||
| Refrigerator | Stove | Water softener | |||
| Water purifier | Washer | Window Coverings | |||
| Central air conditioning | |||||




















































