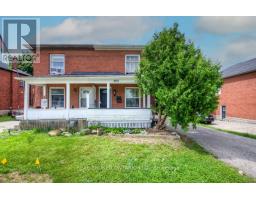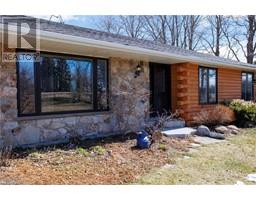5645 FIRST LINE, Erin, Ontario, CA
Address: 5645 FIRST LINE, Erin, Ontario
Summary Report Property
- MKT IDX8463830
- Building TypeHouse
- Property TypeSingle Family
- StatusBuy
- Added6 weeks ago
- Bedrooms5
- Bathrooms4
- Area0 sq. ft.
- DirectionNo Data
- Added On13 Aug 2024
Property Overview
Welcome to this exquisite custom home, where every detail exudes luxury and sophistication. Step inside to discover a meticulously designed interior featuring high ceilings and bespoke finishes that create an ambiance of opulence. Multiple living areas offer expansive comfort, including a chef's dream kitchen with top-of-the-line appliances, custom cabinetry, and an oversized island perfect for culinary creations or casual dining. In the living room, a statement chandelier and large windows fill the space with natural light, enhancing its inviting atmosphere and providing scenic views of the surrounding landscape. The master suite is a private retreat with stunning views, a luxurious ensuite bathroom with spa-like amenities, and a spacious walk-in closet. An additional main floor bedroom offers versatility as an office, while upgraded main floor laundry facilities add practical convenience. Outside, the 10-acre property is filled with endless possibilities, featuring pristine stonework, expansive windows, and outdoor living spaces ideal for both entertaining and relaxation in privacy. Conveniently located near schools, highways, and recreational amenities such as Belwood Lake and Rockwood Conservation areas just 15 minutes away, this home offers the ultimate in both luxury and convenience. Upstairs, discover added convenience with another laundry facility and a layout that includes two bedrooms sharing a bathroom, a bedroom with its own ensuite, and a versatile media or sitting room. Below, the expansive unfinished basement presents limitless opportunities for customization, while the seamlessly integrated three-car garage includes a well-designed mudroom for effortless indoor-outdoor transitions. This home boasts numerous upgrades that elevate its charm and functionality beyond measure. Don't miss your chance to experience the epitome of luxurious living! (id:51532)
Tags
| Property Summary |
|---|
| Building |
|---|
| Land |
|---|
| Level | Rooms | Dimensions |
|---|---|---|
| Second level | Bathroom | 2.57 m x 2.62 m |
| Bedroom | 3.58 m x 4.67 m | |
| Bathroom | 3.56 m x 3.43 m | |
| Bedroom | 4.98 m x 4.29 m | |
| Bedroom | 3.66 m x 4.67 m | |
| Basement | Utility room | 11.4 m x 4.29 m |
| Main level | Bedroom | 3.45 m x 4.52 m |
| Primary Bedroom | 4.8 m x 5.41 m | |
| Bathroom | 4.22 m x 5.08 m | |
| Living room | 6.58 m x 5.87 m | |
| Kitchen | 4.93 m x 5.28 m | |
| Bathroom | 1.55 m x 2.13 m |
| Features | |||||
|---|---|---|---|---|---|
| Conservation/green belt | Sump Pump | Attached Garage | |||
| Garage door opener remote(s) | Water softener | Water Treatment | |||
| Dishwasher | Dryer | Garage door opener | |||
| Oven | Refrigerator | Stove | |||
| Window Coverings | Central air conditioning | ||||






































































