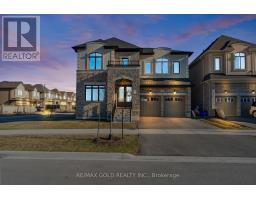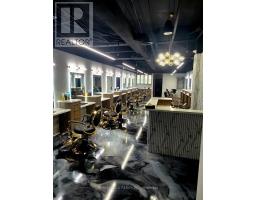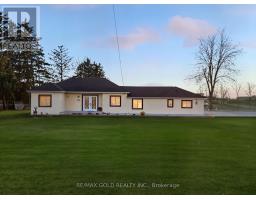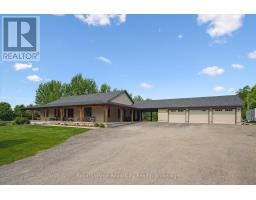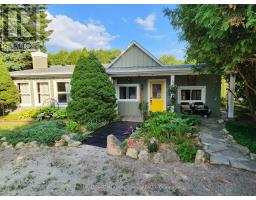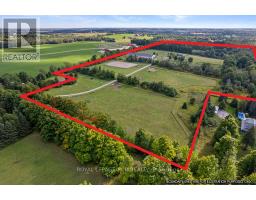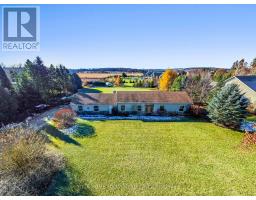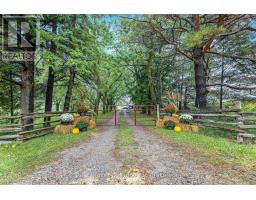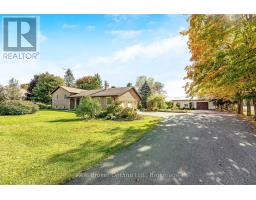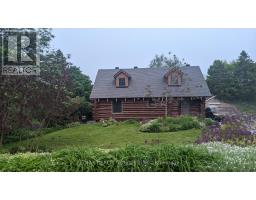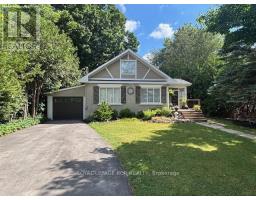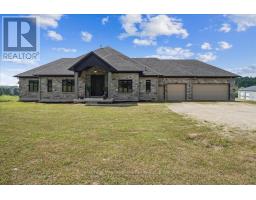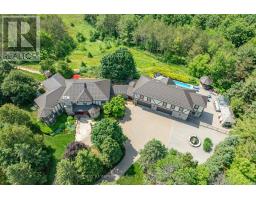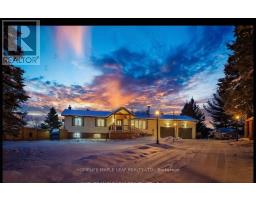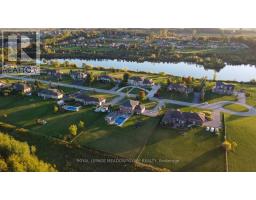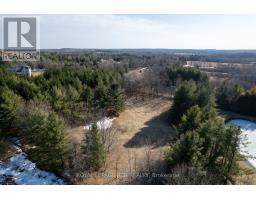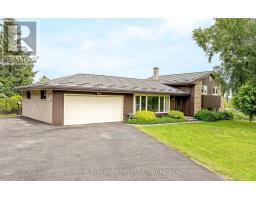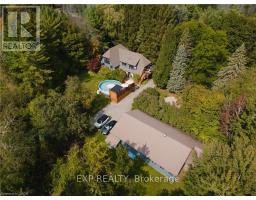9465 17TH SIDE ROAD, Erin, Ontario, CA
Address: 9465 17TH SIDE ROAD, Erin, Ontario
Summary Report Property
- MKT IDX12482350
- Building TypeHouse
- Property TypeSingle Family
- StatusBuy
- Added14 weeks ago
- Bedrooms5
- Bathrooms4
- Area2500 sq. ft.
- DirectionNo Data
- Added On25 Oct 2025
Property Overview
Welcome to this Executive home and industrial zoning which is very rare on one lot. Around 2 Acres Farm house with over 4000 sq ft of of luxurious living space in this stunning 4+1 bedroom, 4-bath home. The open-concept main floor features 9-ft ceilings, hardwood floors throughout, elegant crown moulding, and a cozy natural gas fireplace in the family room. The gourmet kitchen boasts granite countertops, stainless steel appliances, and a walkout to an expansive deck with a cabana - perfect for entertaining. Upstairs, the primary suite offers a spacious walk-in closet and a spa-inspired 5-piece ensuite with a large shower and soaking tub. The finished basement includes an additional bedroom and ample space for recreation. With California shutters, natural gas heating, and plenty of room for a pool. (id:51532)
Tags
| Property Summary |
|---|
| Building |
|---|
| Level | Rooms | Dimensions |
|---|---|---|
| Second level | Primary Bedroom | 3.66 m x 3.96 m |
| Bedroom 2 | 3.66 m x 3.34 m | |
| Bedroom 3 | 3.7 m x 3.35 m | |
| Bedroom 4 | 3.09 m x 3.7 m | |
| Basement | Bedroom 5 | 3.85 m x 3.27 m |
| Recreational, Games room | 8.29 m x 4.67 m | |
| Main level | Living room | 4.73 m x 3.34 m |
| Dining room | 3.05 m x 3.64 m | |
| Kitchen | 6.94 m x 3.98 m | |
| Family room | 6.01 m x 3.96 m |
| Features | |||||
|---|---|---|---|---|---|
| Detached Garage | Garage | Central air conditioning | |||



