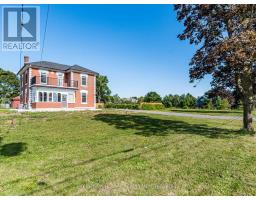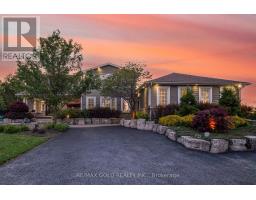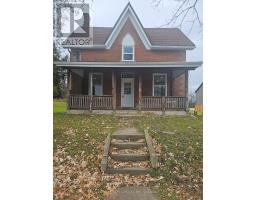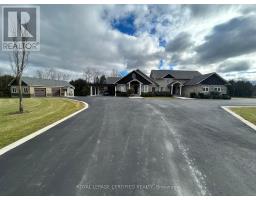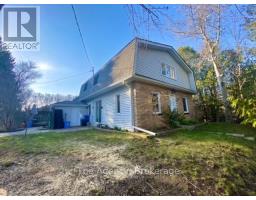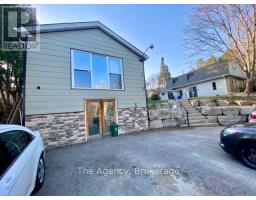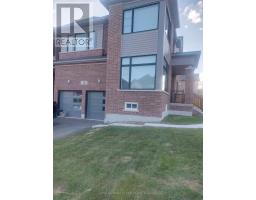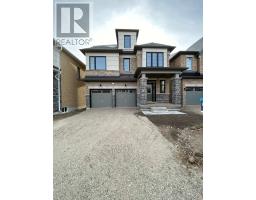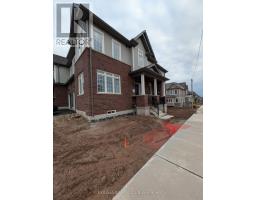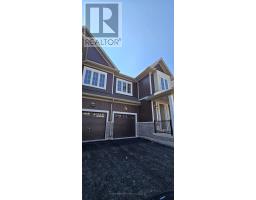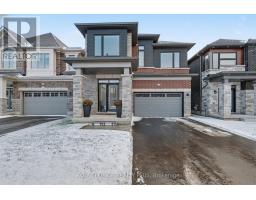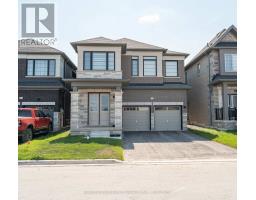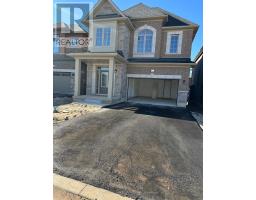107 MOLOZZI STREET, Erin, Ontario, CA
Address: 107 MOLOZZI STREET, Erin, Ontario
4 Beds3 BathsNo Data sqftStatus: Rent Views : 156
Price
$2,900
Summary Report Property
- MKT IDX12551996
- Building TypeHouse
- Property TypeSingle Family
- StatusRent
- Added9 weeks ago
- Bedrooms4
- Bathrooms3
- AreaNo Data sq. ft.
- DirectionNo Data
- Added On19 Nov 2025
Property Overview
Modern, move in ready 4 bedroom semi detached home located in a sought after Erin community. Less than one year old and designed with today's lifestyle in mind, this home features a bright open-concept main floor with high ceilings, large windows, and a contemporary kitchen with quartz countertops that opens to a spacious living/dining area. The second floor offers a private primary suite complete with an ensuite and walk in closet, plus 3 additional well sized bedrooms. Set in a friendly, family-oriented neighbourhood close to schools, scenic hiking trails, parks, and local amenities. A must see home that delivers style, comfort, and convenience. (id:51532)
Tags
| Property Summary |
|---|
Property Type
Single Family
Building Type
House
Storeys
2
Square Footage
1500 - 2000 sqft
Community Name
Erin
Title
Freehold
Land Size
25.4 x 91 FT
Parking Type
Attached Garage,Garage
| Building |
|---|
Bedrooms
Above Grade
4
Bathrooms
Total
4
Partial
1
Interior Features
Appliances Included
Water softener, Dishwasher, Dryer, Stove, Window Coverings, Refrigerator
Basement Features
Separate entrance
Basement Type
N/A, N/A (Unfinished)
Building Features
Foundation Type
Concrete
Style
Semi-detached
Square Footage
1500 - 2000 sqft
Rental Equipment
Water Heater
Fire Protection
Smoke Detectors
Structures
Porch
Heating & Cooling
Cooling
Central air conditioning
Heating Type
Forced air
Utilities
Utility Type
Cable(Available),Electricity(Available),Sewer(Available)
Utility Sewer
Sanitary sewer
Water
Municipal water
Exterior Features
Exterior Finish
Brick, Vinyl siding
Parking
Parking Type
Attached Garage,Garage
Total Parking Spaces
2
| Level | Rooms | Dimensions |
|---|---|---|
| Upper Level | Primary Bedroom | 4.57 m x 4.27 m |
| Bedroom 2 | 2.85 m x 3.25 m | |
| Bedroom 3 | 2.79 m x 3.53 m | |
| Bedroom 4 | 2.64 m x 3.45 m | |
| Ground level | Great room | 5.99 m x 3.35 m |
| Eating area | 2.9 m x 3.35 m | |
| Kitchen | 3.1 m x 3.35 m |
| Features | |||||
|---|---|---|---|---|---|
| Attached Garage | Garage | Water softener | |||
| Dishwasher | Dryer | Stove | |||
| Window Coverings | Refrigerator | Separate entrance | |||
| Central air conditioning | |||||























