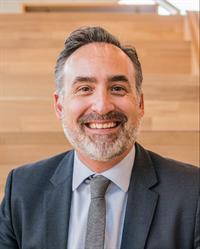32 St George Way, Erskine, Alberta, CA
Address: 32 St George Way, Erskine, Alberta
Summary Report Property
- MKT IDA2159059
- Building TypeHouse
- Property TypeSingle Family
- StatusBuy
- Added13 weeks ago
- Bedrooms3
- Bathrooms3
- Area2403 sq. ft.
- DirectionNo Data
- Added On20 Aug 2024
Property Overview
Welcome to your dream home on the serene shores of Buffalo Lake! This custom-built bungalow with loft, nestled in the private and treed community of Buffalo Lake Meadows, offers an unparalleled blend of luxury, comfort, and natural beauty. Just 2 hours from both Calgary and Edmonton, this property is the perfect retreat for those seeking a peaceful escape.Enjoy direct access to Buffalo Lake with a private community dock and boat slips, perfect for boating and water activities, as well as a playground, beach volleyball court and numerous walking trails throughout the municipal reserve areas. Situated on a 0.51-acre lot, this 2403 sq. ft. home boasts numerous upgrades, including low-maintenance Hardie board siding and a re-shingled garage in 2024. The bungalow features two lofts, providing additional living space while maintaining the convenience of one-level living. Real maple hardwood flooring, a stone gas fireplace, and a knotty pine ceiling create a warm and inviting atmosphere. The expansive open floor plan with 25 ft vaulted ceilings and R50 insulation ensures comfort and energy efficiency year-round.The spacious primary bedroom with ensuite includes a claw foot tub, custom shower, and heated flooring in all bathrooms for ultimate relaxation. A beautiful sun room with views of the lake and a pine accent wall stays cool in the summer and warm in the winter. Built-in central vacuum, indoor and outdoor speakers, and a large open kitchen with granite counter tops cater to modern living. There is a convenient main floor laundry with a sink and extra fridge just off the side entrance. Outside you'll find a 28 x 44 ft triple garage with a shop and living space above, and three sheds for equipment and toy storage. A south-facing greenhouse and garden, water well, and a 1200-gallon septic tank enhance the property's appeal.Don't miss the opportunity to own this exceptional lakefront home, perfect for year-round living or as a waterfront vacation retreat. Please see the attached list of improvements and custom upgrades for more details. (id:51532)
Tags
| Property Summary |
|---|
| Building |
|---|
| Land |
|---|
| Level | Rooms | Dimensions |
|---|---|---|
| Second level | 2pc Bathroom | 4.92 Ft x 4.58 Ft |
| Loft | 17.08 Ft x 19.50 Ft | |
| Loft | 11.83 Ft x 8.67 Ft | |
| Main level | 4pc Bathroom | 9.42 Ft x 5.33 Ft |
| 5pc Bathroom | 18.08 Ft x 9.08 Ft | |
| Bedroom | 13.92 Ft x 10.25 Ft | |
| Bedroom | 14.00 Ft x 10.08 Ft | |
| Dining room | 14.50 Ft x 13.17 Ft | |
| Foyer | 7.00 Ft x 6.75 Ft | |
| Kitchen | 11.33 Ft x 12.50 Ft | |
| Laundry room | 9.83 Ft x 8.33 Ft | |
| Living room | 18.92 Ft x 17.92 Ft | |
| Other | 10.42 Ft x 8.25 Ft | |
| Primary Bedroom | 15.75 Ft x 12.58 Ft | |
| Sunroom | 11.50 Ft x 20.75 Ft |
| Features | |||||
|---|---|---|---|---|---|
| Cul-de-sac | No neighbours behind | No Smoking Home | |||
| Garage | Heated Garage | Oversize | |||
| Detached Garage(3) | Refrigerator | Gas stove(s) | |||
| Dishwasher | Garage door opener | Washer & Dryer | |||
| None | |||||




















































