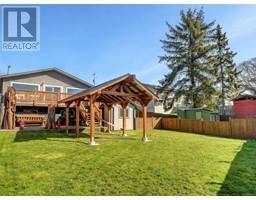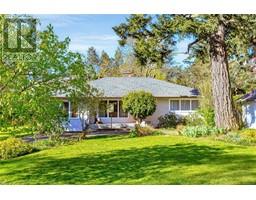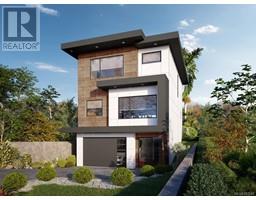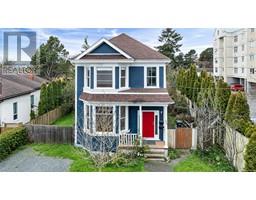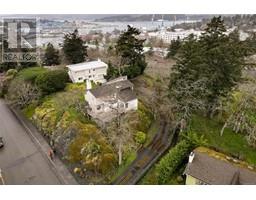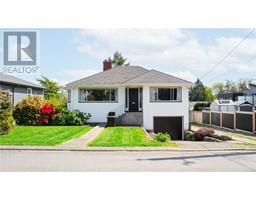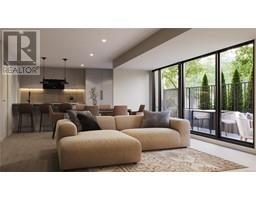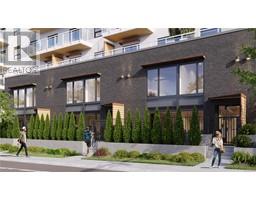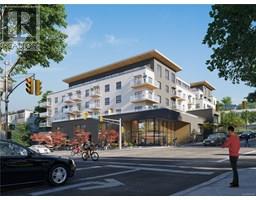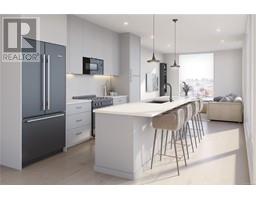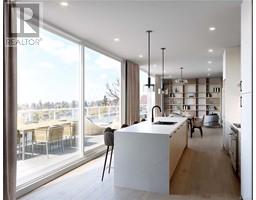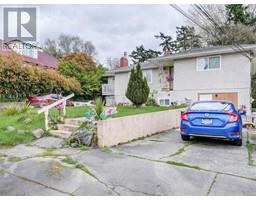1028 Wychbury Ave Old Esquimalt, Esquimalt, British Columbia, CA
Address: 1028 Wychbury Ave, Esquimalt, British Columbia
Summary Report Property
- MKT ID995072
- Building TypeDuplex
- Property TypeSingle Family
- StatusBuy
- Added6 hours ago
- Bedrooms3
- Bathrooms3
- Area1875 sq. ft.
- DirectionNo Data
- Added On10 May 2025
Property Overview
Discover this spacious half-duplex nestled near serene Saxe Point. Situated on a cul-de-sac, this home offers an inviting retreat while being moments away from shopping, transit, scenic trails, and the beach - perfect for nature enthusiasts and those seeking peace in an urban location. Step inside to find beautiful wood floors that grace the living spaces, complemented by large, bright windows that flood the home with natural light. The spacious family room provides an inviting atmosphere – and even includes a home theatre TV projector & retractable screen – wow! Recent updates include a new roof installed in 2021 and a gas hot water tank replaced in 2022, ensuring peace of mind. All 3 bedrooms together on the ground level offer ideal sleeping conditions, with the bonus of a sun-filled, vaulted, upper main level! Practical features abound such as two dedicated parking spots and a generous crawl space for abundant storage. Embrace the perfect blend of convenience and coastal living. (id:51532)
Tags
| Property Summary |
|---|
| Building |
|---|
| Level | Rooms | Dimensions |
|---|---|---|
| Lower level | Patio | 10 ft x 7 ft |
| Ensuite | 4-Piece | |
| Bedroom | 12 ft x 11 ft | |
| Bathroom | 4-Piece | |
| Bedroom | 12 ft x 11 ft | |
| Primary Bedroom | 12 ft x 13 ft | |
| Entrance | 5 ft x 7 ft | |
| Main level | Balcony | 7 ft x 4 ft |
| Bathroom | 2-Piece | |
| Dining room | 10 ft x 8 ft | |
| Kitchen | 10 ft x 13 ft | |
| Family room | 19 ft x 14 ft | |
| Living room | 19 ft x 12 ft |
| Features | |||||
|---|---|---|---|---|---|
| Central location | Cul-de-sac | Level lot | |||
| Southern exposure | Other | Stall | |||
| None | |||||






























