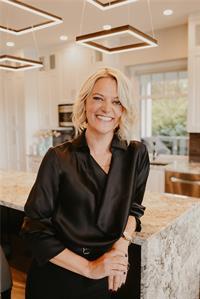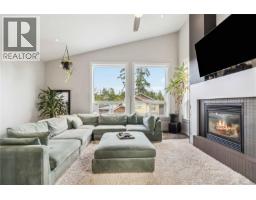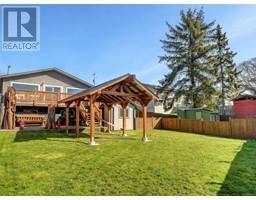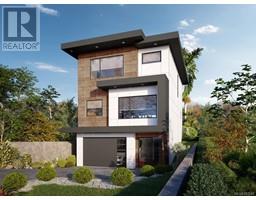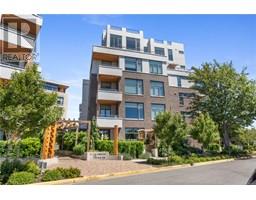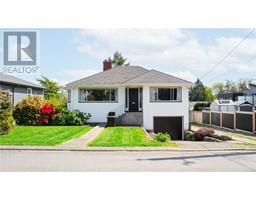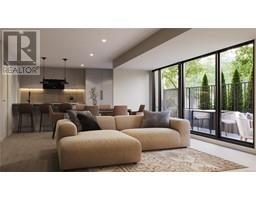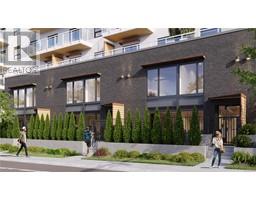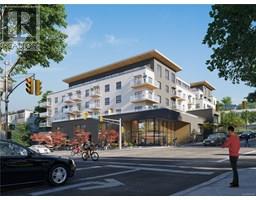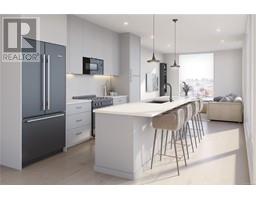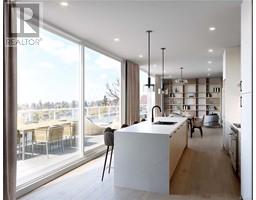105 916 Lyall St Esquimalt, Esquimalt, British Columbia, CA
Address: 105 916 Lyall St, Esquimalt, British Columbia
Summary Report Property
- MKT ID1010916
- Building TypeApartment
- Property TypeSingle Family
- StatusBuy
- Added1 weeks ago
- Bedrooms1
- Bathrooms1
- Area635 sq. ft.
- DirectionNo Data
- Added On14 Aug 2025
Property Overview
This isn't just any ordinary condo, picture this: a bright and airy, 1BR condo plus a den, giving the perfect space for guests or a separate home office. Pack your sunglasses! This unit is on the desirable south side of the building and features 9’ ceilings allowing for ample sunlight. Designed with hardwood flooring throughout & featuring premium Fisher & Paykel appliances, and a gas range, the heat recovery system ensures both heating and cooling making for a comfortable living space year round. But it gets better! Steel and concrete construction with a metal roof means this was built to last. Take advantage of a like-new condo, but without the GST. Ground floor access means you have your own private exterior entrance, and a spacious patio that allows for room to enjoy the sunshine from morning to evening (BBQ’s allowed). Not just a pet friendly building, this strata allows for large breed dogs, has secure underground parking, with plenty of room to store your bikes and kayaks. Conveniently located within walking distance to the West Bay Marina, Bullen Park, West Bay walkway, and even Saxe Point Pub and downtown Esquimalt. Ready to make this place your own? Reach out today to book your showing. (id:51532)
Tags
| Property Summary |
|---|
| Building |
|---|
| Level | Rooms | Dimensions |
|---|---|---|
| Main level | Den | 7 ft x 6 ft |
| Bathroom | 4-Piece | |
| Bedroom | 11 ft x 9 ft | |
| Patio | 22 ft x 10 ft | |
| Living room | 12 ft x 11 ft | |
| Dining room | 11 ft x 6 ft | |
| Kitchen | 12 ft x 7 ft | |
| Entrance | 12 ft x 7 ft |
| Features | |||||
|---|---|---|---|---|---|
| Underground | Air Conditioned | ||||







































