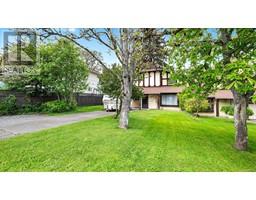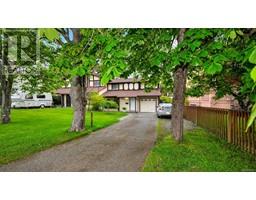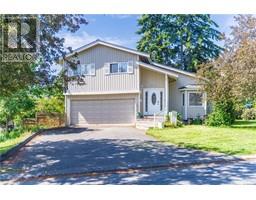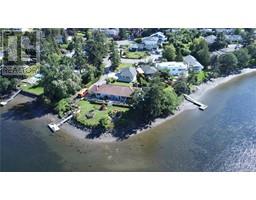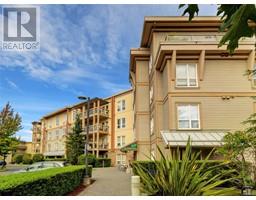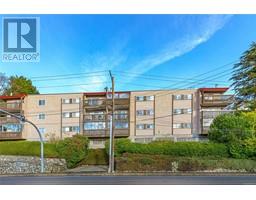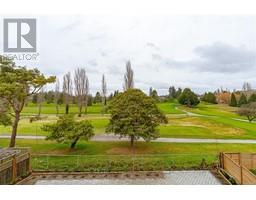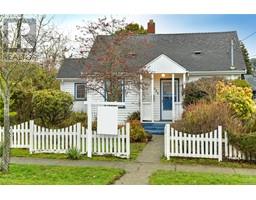13 477 Lampson St Lampson Court, Esquimalt, British Columbia, CA
Address: 13 477 Lampson St, Esquimalt, British Columbia
Summary Report Property
- MKT ID969085
- Building TypeApartment
- Property TypeSingle Family
- StatusBuy
- Added2 days ago
- Bedrooms3
- Bathrooms1
- Area923 sq. ft.
- DirectionNo Data
- Added On30 Jun 2024
Property Overview
Welcome to Lampson Court...a family friendly townhome building with newer updates, sound financial status, secure bike storage, with bus out front & elementary school out back. Located within a short few block walk to major shopping & amenities, Bullen Park with Esquimalt pool & recreation/activity centre & home to the annual community events including Ribfest, library & all convenient Esquimalt Townships growing amenities plus scenic ocean & mountain views while walking at Macauley Point Park & Saxe Point Parks, beach & boat launch & only minutes to downtown Victoria by car or the seaside West Song Walkway, Gorge Vale Golf Course. This ground entry two level condo/townhome has an private patio with lawn & private parking directly in front of the unit. The long term owned unit offers a move in condition with main level living, kitchen & eating areas plus laundry & storage rooms, 3 upstairs bedrooms with walk in closet off primary bedroom, full bathroom. Ideal starter home for small family. Bylaws allow 2 cats (no dogs), fully rentable, $458 strata fee. Act quick! (id:51532)
Tags
| Property Summary |
|---|
| Building |
|---|
| Level | Rooms | Dimensions |
|---|---|---|
| Second level | Bedroom | 9 ft x 7 ft |
| Bedroom | 10 ft x 6 ft | |
| Bathroom | 4-Piece | |
| Primary Bedroom | 13 ft x 9 ft | |
| Main level | Patio | 11 ft x 8 ft |
| Storage | 5 ft x 4 ft | |
| Laundry room | 7 ft x 6 ft | |
| Kitchen | 11 ft x 9 ft | |
| Living room | 14 ft x 11 ft | |
| Entrance | 3 ft x 3 ft |
| Features | |||||
|---|---|---|---|---|---|
| Central location | See remarks | Other | |||
| Marine Oriented | Refrigerator | Stove | |||
| Washer | Dryer | None | |||












































