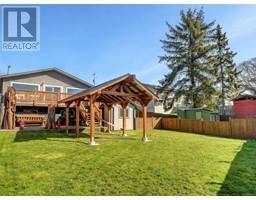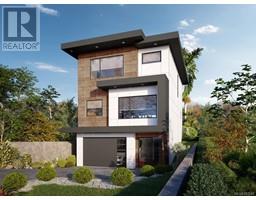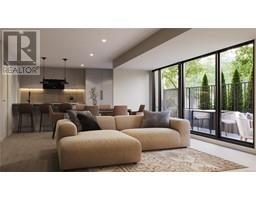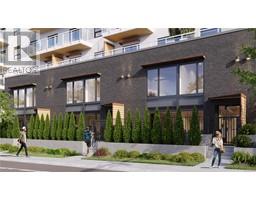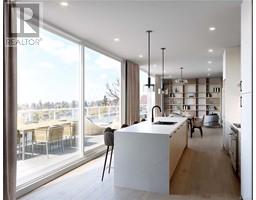217 1075 Tillicum Rd Central Block, Esquimalt, British Columbia, CA
Address: 217 1075 Tillicum Rd, Esquimalt, British Columbia
Summary Report Property
- MKT ID986186
- Building TypeApartment
- Property TypeSingle Family
- StatusBuy
- Added1 weeks ago
- Bedrooms2
- Bathrooms1
- Area681 sq. ft.
- DirectionNo Data
- Added On06 Mar 2025
Property Overview
Let your personality shine in this architecturally unique home at Central Block by award winning Abstract Developments. This 2 Bed 1 Bath home boasts over-height ceilings, curved walls and expansive windows through 681 sq ft of functional and flexible living space. Gourmet kitchen features quartz countertops, custom feature wall, matte black hardware and contemporary stainless-steel appliances. Take in the views of the Esquimalt Gorge park from your beautiful curved patio - the perfect place to BBQ and relax. Enjoy the many amenity spaces Central Block has to offer; host a dinner party with friends while taking in stunning ocean views from the rooftop terrace, relax in the gardens or take advantage of working from home in our exclusive co-working area. Other conveniences include 1 parking space, secure package delivery, storage locker with bike parking, and kayak/paddle board storage onsite. Positioned steps from the Gorge Waterway and minutes from urban conveniences. Price + GST. Other floorplans available. Presentation Centre located at 3198 Douglas. (id:51532)
Tags
| Property Summary |
|---|
| Building |
|---|
| Level | Rooms | Dimensions |
|---|---|---|
| Main level | Bedroom | 11'3 x 8'8 |
| Living room | 14'7 x 8'7 | |
| Kitchen | 12'6 x 8'3 | |
| Bathroom | 5'0 x 8'3 | |
| Primary Bedroom | 9'8 x 10'3 |
| Features | |||||
|---|---|---|---|---|---|
| Central location | Other | Underground | |||
| None | |||||






















