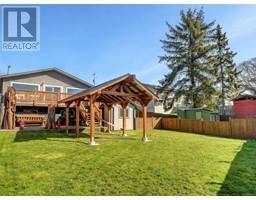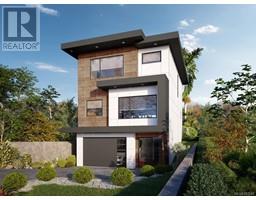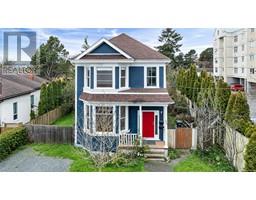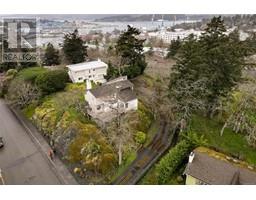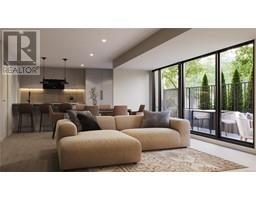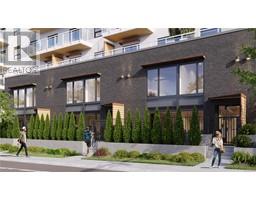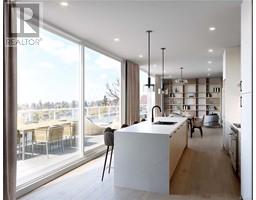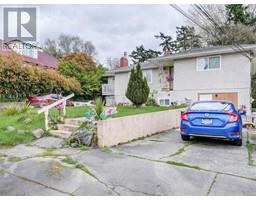309 1405 Esquimalt Rd Saxe Point, Esquimalt, British Columbia, CA
Address: 309 1405 Esquimalt Rd, Esquimalt, British Columbia
Summary Report Property
- MKT ID993119
- Building TypeApartment
- Property TypeSingle Family
- StatusBuy
- Added4 days ago
- Bedrooms1
- Bathrooms1
- Area558 sq. ft.
- DirectionNo Data
- Added On01 Apr 2025
Property Overview
*Open Sun 11-1pm* Best view in the Martello on the quiet backside of the building! This stylish condo overlooks Freeman Ken Hill Park flourishing lush greenery from every room. SOUTH FACING WINDOWS. Start the day with a sunrise & watch the deer grazing in the park. End the day with a sunset as pink clouds animate your outlook. Large open kitchen with classic features like granite counter tops & square tile paired with dark wood cabinetry & black backsplash bringing in a trendy twist. Freshly painted with airy whites to complete the serene vibe of this cozy home. PET FRIENDLY -1 cat & 1 dog, or 2 of each with no weight restrictions! More features are: bike storage, in-suite laundry, secure underground parking, storage unit + Panoramic views from a huge rooftop patio. Walk to Saxe Point Park (or Pub ;) Naval Base, shopping, restaurants, coffee shops, library, farmer's market, Rec Center, pharmacy/medical, transit out front & minutes/biking to downtown Victoria. Reach out today to view! (id:51532)
Tags
| Property Summary |
|---|
| Building |
|---|
| Level | Rooms | Dimensions |
|---|---|---|
| Main level | Bathroom | 8' x 5' |
| Primary Bedroom | 12' x 10' | |
| Kitchen | 11' x 8' | |
| Living room | 16' x 15' | |
| Balcony | 8' x 4' | |
| Entrance | 5' x 9' |
| Features | |||||
|---|---|---|---|---|---|
| Irregular lot size | Underground | None | |||









































