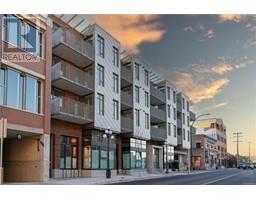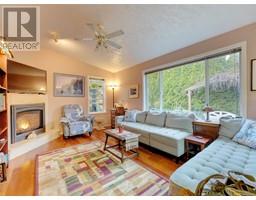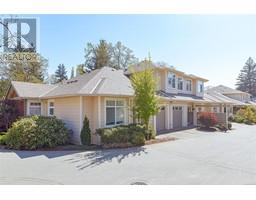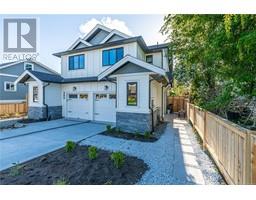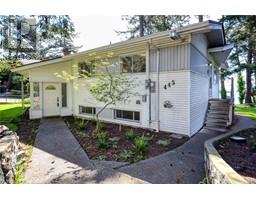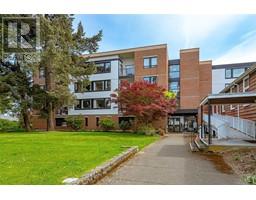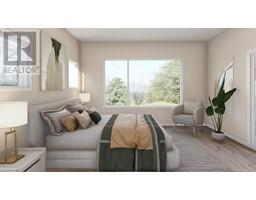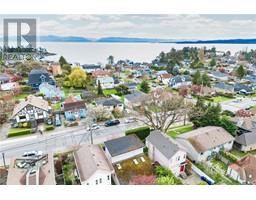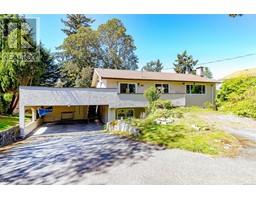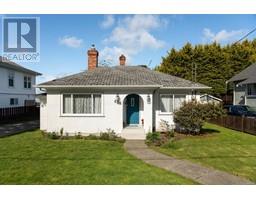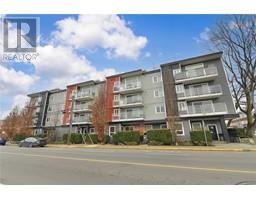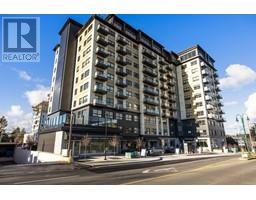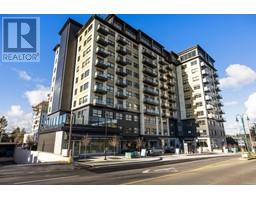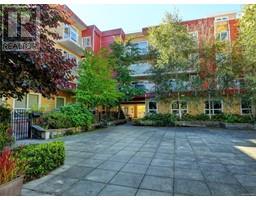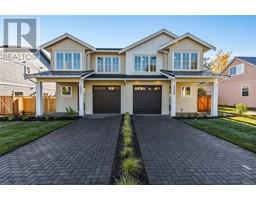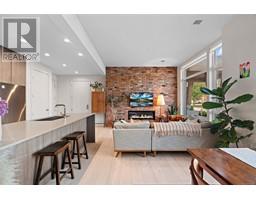39 909 Admirals Rd Admirals Gate, Esquimalt, British Columbia, CA
Address: 39 909 Admirals Rd, Esquimalt, British Columbia
Summary Report Property
- MKT ID963177
- Building TypeRow / Townhouse
- Property TypeSingle Family
- StatusBuy
- Added1 weeks ago
- Bedrooms2
- Bathrooms2
- Area1250 sq. ft.
- DirectionNo Data
- Added On08 May 2024
Property Overview
Situated in a prime location within popular Admirals Gate of Esquimalt this rancher style end unit has a lot to offer. Drive through tranquil quiet garden setting until the end of the road where you find ocean and potentially your new home. Needs a refresh to make it your own but quality throughout and on a 5' crawlspace for comfort and lots & lots of storage. Enjoy South and West facing many many windows yet feels quite private. Big flowing living dining combination with wood fireplace and access to spacious sundeck offering some ocean glimpses through trees. Watch the activity as bikes and walkers go by on the E&N Trail. The kitchen offers a special eating nook with two corner windows and room for a full table. The primary bedrooms is ample size with access to the deck, big walk in closet and 5pc ensuite. The 2nd bedroom is cozy. Easy access to all amenities by car or by bike on the trail. BBQs are welcome as well as your small pet. Single garage with one pkg spot out front. (id:51532)
Tags
| Property Summary |
|---|
| Building |
|---|
| Land |
|---|
| Level | Rooms | Dimensions |
|---|---|---|
| Main level | Entrance | 6 ft x 5 ft |
| Bedroom | 10 ft x 10 ft | |
| Living room/Dining room | 9 ft x 9 ft | |
| Dining nook | 10 ft x 8 ft | |
| Bathroom | 8 ft x 6 ft | |
| Primary Bedroom | 13 ft x 13 ft | |
| Ensuite | 13 ft x 6 ft | |
| Kitchen | 10 ft x 9 ft | |
| Living room | 16' x 12' |
| Features | |||||
|---|---|---|---|---|---|
| Private setting | Other | None | |||



