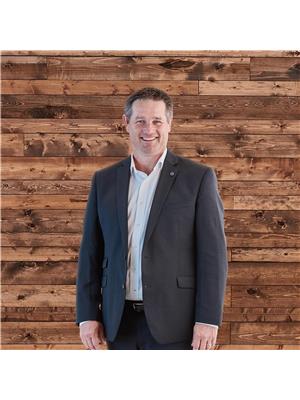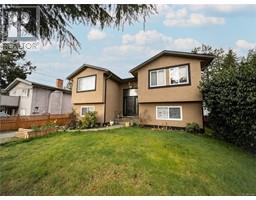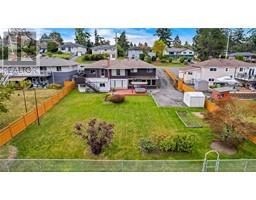401 835 Dunsmuir Rd Esquimalt, Esquimalt, British Columbia, CA
Address: 401 835 Dunsmuir Rd, Esquimalt, British Columbia
Summary Report Property
- MKT ID985763
- Building TypeApartment
- Property TypeSingle Family
- StatusBuy
- Added4 hours ago
- Bedrooms2
- Bathrooms1
- Area806 sq. ft.
- DirectionNo Data
- Added On05 Feb 2025
Property Overview
Bright and modern, this stunning 2-bedroom, 1-bathroom condo in Esquimalt offers the perfect blend of style, comfort, and convenience. With over 800 square feet of open-concept living space, this home is designed for both relaxation and entertaining. The contemporary kitchen features high-end stainless steel KitchenAid appliances, a gas stove, sleek quartz countertops, and soft-close cabinetry. The spacious living room is warmed by a cozy gas fireplace, creating a welcoming ambiance, while beautiful laminate oak flooring runs throughout the home. Both bedrooms are well-sized, offering plenty of space for rest and storage, and the in-unit laundry adds everyday convenience. Located in a pet-friendly building, this condo is just steps away from Barnard Park, the scenic Songhees Walkway, and a variety of local amenities. Enjoy easy access to downtown Victoria with a short drive, bike ride, or bus trip. A fantastic opportunity to own a stylish and well-located home! (id:51532)
Tags
| Property Summary |
|---|
| Building |
|---|
| Level | Rooms | Dimensions |
|---|---|---|
| Main level | Dining room | 11 ft x 9 ft |
| Laundry room | 5 ft x 3 ft | |
| Bathroom | 4-Piece | |
| Primary Bedroom | 11 ft x 9 ft | |
| Bedroom | 10 ft x 9 ft | |
| Balcony | 15 ft x 5 ft | |
| Living room | 14 ft x 10 ft | |
| Kitchen | 13 ft x 10 ft | |
| Entrance | 6 ft x 5 ft |
| Features | |||||
|---|---|---|---|---|---|
| Underground | None | ||||








































