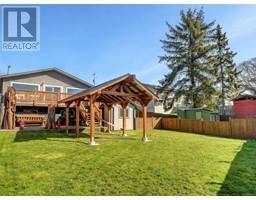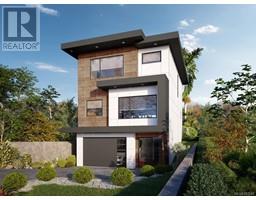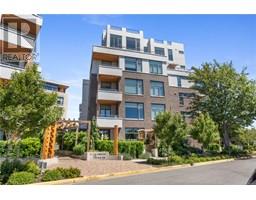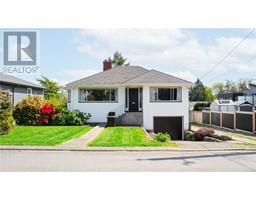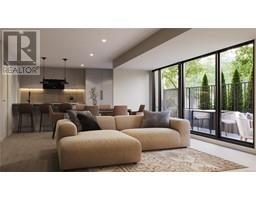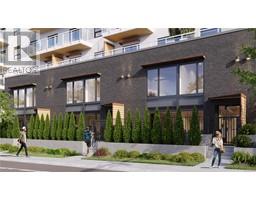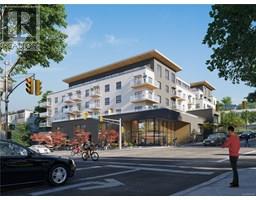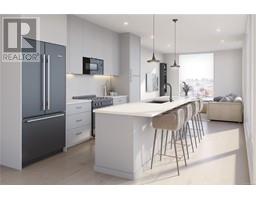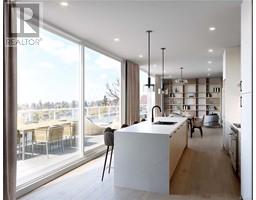806 Old Esquimalt Rd Old Esquimalt, Esquimalt, British Columbia, CA
Address: 806 Old Esquimalt Rd, Esquimalt, British Columbia
Summary Report Property
- MKT ID1009276
- Building TypeHouse
- Property TypeSingle Family
- StatusBuy
- Added1 weeks ago
- Bedrooms6
- Bathrooms3
- Area2688 sq. ft.
- DirectionNo Data
- Added On08 Aug 2025
Property Overview
Virtual OH: HD PHOTOS, & 3D FLOOR PLAN online. Exceptionally rare multigenerational home & income-producing opportunity in a prime Esquimalt location bordering Vic West! This full duplex offers 3 self-contained suites: a 1 bed/1 bath two-level unit, a 2 bed/1 bath with heat pump, and a spacious 2–3 bed/1 bath owner-occupied suite also with heat pump. Each has private laundry & yard space, plus a detached single-car garage. Built for quiet, efficient living with bright, functional interiors. Unbeatable walkability—steps to transit, groceries, recreation, all levels of schools & vibrant community events like the Buccaneer Parade! Enjoy oceanfront walkways & quick access to downtown Victoria, Spinnakers, Saxe Point Pub, Flying Squirrel & Driftwood Brewery. Ideal for extended families or savvy investors seeking flexibility & income. Showings by appointment only with proper notice—don’t miss this rare chance to own in one of Greater Victoria’s most dynamic and convenient neighborhoods! (id:51532)
Tags
| Property Summary |
|---|
| Building |
|---|
| Level | Rooms | Dimensions |
|---|---|---|
| Second level | Bedroom | 12 ft x 13 ft |
| Living room | 12 ft x 13 ft | |
| Bathroom | 4-Piece | |
| Kitchen | 9 ft x 10 ft | |
| Dining room | 9 ft x 7 ft | |
| Lower level | Laundry room | 8 ft x 8 ft |
| Living room | 10 ft x 14 ft | |
| Storage | 7 ft x 4 ft | |
| Bedroom | 11 ft x 11 ft | |
| Primary Bedroom | 15 ft x 12 ft | |
| Bathroom | 4-Piece | |
| Kitchen | 13 ft x 9 ft | |
| Dining room | 14 ft x 13 ft | |
| Entrance | 4 ft x 5 ft | |
| Main level | Laundry room | 14 ft x 7 ft |
| Bedroom | 11 ft x 11 ft | |
| Bedroom | 11 ft x 9 ft | |
| Primary Bedroom | 14 ft x 13 ft | |
| Bathroom | 4-Piece | |
| Kitchen | 9 ft x 7 ft | |
| Dining room | 12 ft x 10 ft | |
| Living room | 12 ft x 12 ft | |
| Entrance | 4 ft x 5 ft |
| Features | |||||
|---|---|---|---|---|---|
| Central location | Level lot | Corner Site | |||
| Other | Marine Oriented | Air Conditioned | |||































































