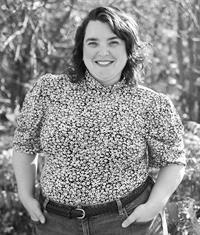58 STEVENSON STREET, Essa (Angus), Ontario, CA
Address: 58 STEVENSON STREET, Essa (Angus), Ontario
Summary Report Property
- MKT IDN12040168
- Building TypeHouse
- Property TypeSingle Family
- StatusBuy
- Added1 days ago
- Bedrooms4
- Bathrooms3
- Area0 sq. ft.
- DirectionNo Data
- Added On02 Apr 2025
Property Overview
Elegant family home in family friendly Angus! Spacious open concept design with 4 bedrooms & 3 bathrooms. A fabulous kitchen layout perfect for the home chef & entertaining; featuring an oversized breakfast bar, pantry, stainless steel appliances and gas range. The main floor features hardwood flooring, French doors leading to the backyard & powder room. On the 2nd level you will find a spacious primary bedroom with 4 piece ensuite, w/i closet with multiple storage options (including shoes!) and a surprise laundry room behind the feature wall! The 2nd floor is rounded out with 3 more great sized bedrooms and 4 piece bath. Perfect man cave/ dbl car garage with inside entry. Unfinished basement awaiting your final touches with rough in bath. Fully fenced & landscaped backyard, gazebo, BBQ hut and inground sprinklers ready for summer entertaining! Convenient location on quiet street: close to shopping/amenities, schools, Base Borden and 15 minutes to Barrie. (id:51532)
Tags
| Property Summary |
|---|
| Building |
|---|
| Level | Rooms | Dimensions |
|---|---|---|
| Second level | Bathroom | Measurements not available |
| Primary Bedroom | 6.4 m x 5.49 m | |
| Bedroom 2 | 3.55 m x 2.74 m | |
| Bedroom 3 | 3.55 m x 2.87 m | |
| Bedroom 4 | 3.96 m x 2.74 m | |
| Bathroom | Measurements not available | |
| Laundry room | Measurements not available | |
| Main level | Living room | 4.74 m x 5.77 m |
| Kitchen | 4.55 m x 3.84 m | |
| Dining room | 4.55 m x 3.05 m | |
| Bathroom | Measurements not available |
| Features | |||||
|---|---|---|---|---|---|
| Attached Garage | Garage | Garage door opener remote(s) | |||
| Water Heater | Water softener | Blinds | |||
| Dishwasher | Dryer | Stove | |||
| Washer | Refrigerator | Central air conditioning | |||


































