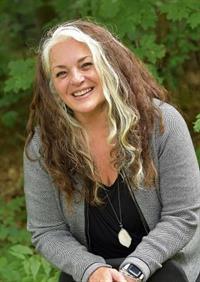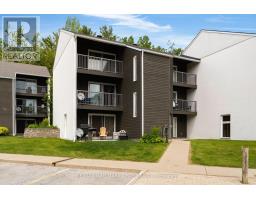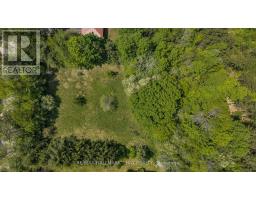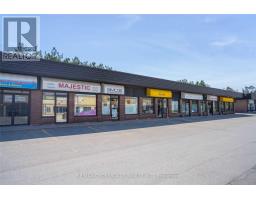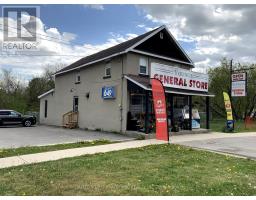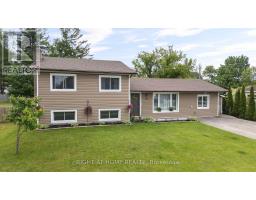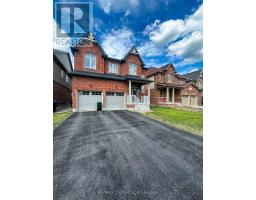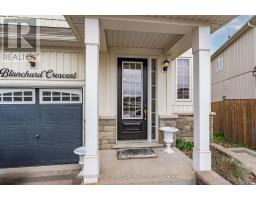63 PARKSIDE CRESCENT, Essa (Angus), Ontario, CA
Address: 63 PARKSIDE CRESCENT, Essa (Angus), Ontario
3 Beds3 Baths700 sqftStatus: Buy Views : 425
Price
$674,900
Summary Report Property
- MKT IDN12231839
- Building TypeRow / Townhouse
- Property TypeSingle Family
- StatusBuy
- Added1 weeks ago
- Bedrooms3
- Bathrooms3
- Area700 sq. ft.
- DirectionNo Data
- Added On21 Aug 2025
Property Overview
This end unit townhouse has a large pie shaped lot that backs onto a park. Backyard is private, no back neighbour and fenced and located on a quiet street. This home has a really great layout. Open concept eat in kitchen and family room with a walkout to deck and yard. The next level up offers a private Large primary suite with 3 pc ensuite and walk in closet. The upper level offers two more bedrooms and another bathroom. The basement is finished with lots of windows and a recreation room and laundry room. This home has a newer furnace and A/C. Updated bathrooms, inside entry from garage, shed in yard and All appliances included. Security camera above door. Inground sprinkler system and water softener. (id:51532)
Tags
| Property Summary |
|---|
Property Type
Single Family
Building Type
Row / Townhouse
Storeys
2
Square Footage
700 - 1100 sqft
Community Name
Angus
Title
Freehold
Land Size
20.8 x 91.4 FT
Parking Type
Attached Garage,Garage
| Building |
|---|
Bedrooms
Above Grade
3
Bathrooms
Total
3
Partial
1
Interior Features
Appliances Included
Water Heater, Water softener, Central Vacuum, Microwave, Stove, Window Coverings, Refrigerator
Basement Type
Full (Finished)
Building Features
Features
Irregular lot size
Foundation Type
Poured Concrete
Style
Attached
Square Footage
700 - 1100 sqft
Rental Equipment
Water Heater
Structures
Shed
Heating & Cooling
Cooling
Central air conditioning
Heating Type
Forced air
Utilities
Utility Type
Cable(Available),Electricity(Installed),Sewer(Installed)
Utility Sewer
Sanitary sewer
Water
Municipal water
Exterior Features
Exterior Finish
Brick, Vinyl siding
Parking
Parking Type
Attached Garage,Garage
Total Parking Spaces
4
| Land |
|---|
Other Property Information
Zoning Description
R3
| Level | Rooms | Dimensions |
|---|---|---|
| Second level | Primary Bedroom | 4.6 m x 3.66 m |
| Bedroom 2 | 2.74 m x 2.62 m | |
| Bedroom 3 | 3.48 m x 2.92 m | |
| Basement | Recreational, Games room | 3.73 m x 3.68 m |
| Other | 2.41 m x 1.83 m | |
| Laundry room | 2.92 m x 2.41 m | |
| Main level | Living room | 5.13 m x 3.56 m |
| Dining room | 2.74 m x 2.41 m | |
| Kitchen | 2.74 m x 2.64 m |
| Features | |||||
|---|---|---|---|---|---|
| Irregular lot size | Attached Garage | Garage | |||
| Water Heater | Water softener | Central Vacuum | |||
| Microwave | Stove | Window Coverings | |||
| Refrigerator | Central air conditioning | ||||
































