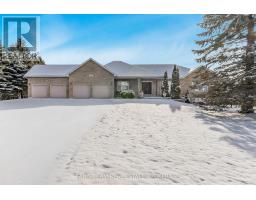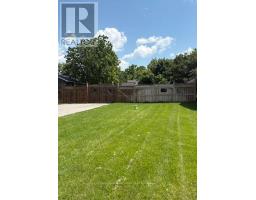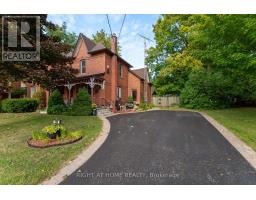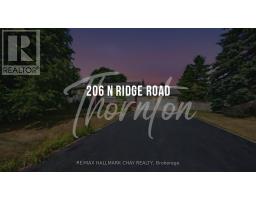10 STEWART CRESCENT, Essa (Thornton), Ontario, CA
Address: 10 STEWART CRESCENT, Essa (Thornton), Ontario
Summary Report Property
- MKT IDN12365361
- Building TypeHouse
- Property TypeSingle Family
- StatusBuy
- Added18 weeks ago
- Bedrooms4
- Bathrooms5
- Area3500 sq. ft.
- DirectionNo Data
- Added On09 Oct 2025
Property Overview
Executive home for sale on a large lot, 3-car garage. Enjoy being in a great family neighbourhood. 4 large bedrooms each with its own on-suit, over 4,200 sq. ft. Get spoiled in a country setting with beautiful sunsets. Inside boasts 9' ceiling pot lights and hardwood throughout main floor, extensive upgrades w/large formal rooms. call it den or office space perfect for working from home or kids room! Kitchen offers quartz counters, lots of cupboards, gas stove, stainless steel appliances, centre island, a true chef's kitchen! Breakfast area. Large family room w/gas fireplace & welcoming living/dining room. Main level laundry for convenience. Walk Out basement awaits your personal touch, huge backyard. Minutes south of Barrie, all amenities, multi zone irrigation system. This home is ready for endless possibilities for entertainment and multigenerational family living. (id:51532)
Tags
| Property Summary |
|---|
| Building |
|---|
| Land |
|---|
| Level | Rooms | Dimensions |
|---|---|---|
| Second level | Bedroom 4 | 4.45 m x 3.96 m |
| Primary Bedroom | 8.84 m x 4.72 m | |
| Bedroom 2 | 4.57 m x 5.18 m | |
| Bedroom 3 | 5.79 m x 3.66 m | |
| Main level | Living room | 4.88 m x 5.18 m |
| Dining room | 4.78 m x 3.81 m | |
| Family room | 5.49 m x 6.71 m | |
| Kitchen | 4.11 m x 3.81 m | |
| Eating area | 4.88 m x 4.88 m | |
| Study | 4.57 m x 4.42 m | |
| Laundry room | 3.66 m x 1.83 m |
| Features | |||||
|---|---|---|---|---|---|
| Attached Garage | Garage | Dishwasher | |||
| Dryer | Stove | Washer | |||
| Window Coverings | Refrigerator | Walk out | |||
| Central air conditioning | |||||

























































