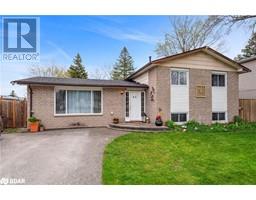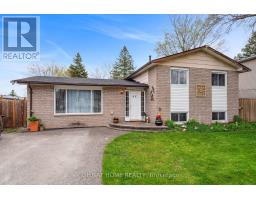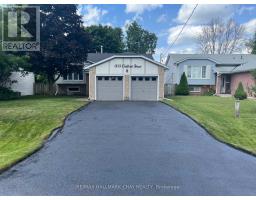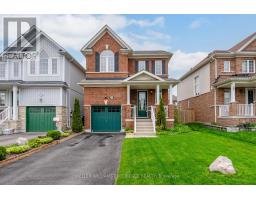46 MICHAEL STREET, Essa, Ontario, CA
Address: 46 MICHAEL STREET, Essa, Ontario
Summary Report Property
- MKT IDN8399340
- Building TypeHouse
- Property TypeSingle Family
- StatusBuy
- Added1 weeks ago
- Bedrooms7
- Bathrooms3
- Area0 sq. ft.
- DirectionNo Data
- Added On17 Jun 2024
Property Overview
Are you and your family in need of more room to spread out? This could be the perfect home for you! Located in the sought-after Angus community within a charming, established neighbourhood, this house boasts 7 bedrooms so no more fighting over who gets their own space. Plus, there's an outdoor bunkie for even more room. You'll love the updated kitchen, complete with a double oven, a new fridge, updated appliances (2022) and a handy island that's perfect for meal prep and gatherings. There's also a dedicated office, ideal for working from home or pursuing your side hustle. The finished basement offers additional living space and has tons of storage. The primary bedroom features a 3 piece ensuite for added convenience and privacy. Backs onto Green Space. Come see for yourself why this home is the perfect fit for your family! **** EXTRAS **** Reverse Osmosis and Water Softener (2023). Roof (2011). Basement was finished in 2018. Main floor was renovated in 2019. Upstairs and staircase was updated in 2021. Bunkie was built in 2023. Hot Water Tank Owned. Furnace (2012) (id:51532)
Tags
| Property Summary |
|---|
| Building |
|---|
| Level | Rooms | Dimensions |
|---|---|---|
| Second level | Bedroom 2 | 3.92 m x 2.57 m |
| Primary Bedroom | 3.91 m x 5.84 m | |
| Bedroom 3 | 2.95 m x 15 m | |
| Bedroom 4 | 3.6 m x 3.19 m | |
| Bedroom 5 | 3.61 m x 2.76 m | |
| Basement | Bedroom | 3.35 m x 3.93 m |
| Bedroom | 3.35 m x 2.48 m | |
| Main level | Kitchen | 5.3 m x 3.42 m |
| Dining room | 2.36 m x 3.42 m | |
| Living room | 3.02 m x 3.42 m | |
| Office | 2.89 m x 2.5 m | |
| Laundry room | 1.83 m x 2.27 m |
| Features | |||||
|---|---|---|---|---|---|
| Attached Garage | Water Heater | Dishwasher | |||
| Dryer | Oven | Refrigerator | |||
| Stove | Washer | Central air conditioning | |||














































