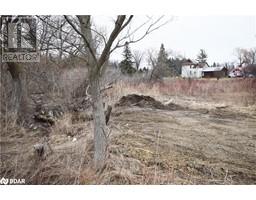5 NADMARC Court ES10 - Angus, Essa, Ontario, CA
Address: 5 NADMARC Court, Essa, Ontario
Summary Report Property
- MKT ID40737693
- Building TypeHouse
- Property TypeSingle Family
- StatusBuy
- Added3 weeks ago
- Bedrooms7
- Bathrooms4
- Area3178 sq. ft.
- DirectionNo Data
- Added On16 Jun 2025
Property Overview
Welcome to 5 Nadmarc Court. This Premium Lot home features endless upgrades for your family's enjoyment. Nestled in a very popular Angus subdivision, this model is The French by Gold Park Homes in the Riverwalk. This home features 7 bedrooms, 4 bathrooms and an open loft area. This home is sure to accommodate even the largest of families. The spacious main floor primary bedroom has a generous walk in closet and an ensuite with double sinks as well as an oversized tub and a separate shower. The definite feature of the main floor is the livingroom which has a fireplace, a built in sound system and high ceilings open to the loft area above. Two bedrooms located on the main floor with two more and a full bath in the loft level as well as three more bedrooms in the basement for a total of seven bedrooms. The basement is spacious and open. It includes a large rec room as well as separate media room and exercise room with built in speakers in most of the basement rooms. (id:51532)
Tags
| Property Summary |
|---|
| Building |
|---|
| Land |
|---|
| Level | Rooms | Dimensions |
|---|---|---|
| Second level | 4pc Bathroom | Measurements not available |
| Bedroom | 10'8'' x 12'7'' | |
| Bedroom | 11'5'' x 12'4'' | |
| Basement | Media | 12'3'' x 10'5'' |
| Exercise room | 9'8'' x 6'7'' | |
| Games room | 20'2'' x 13'2'' | |
| Bedroom | 14'5'' x 8'5'' | |
| Bedroom | 14'5'' x 8'5'' | |
| Bedroom | 11'7'' x 9'9'' | |
| 4pc Bathroom | Measurements not available | |
| Main level | Eat in kitchen | 11'6'' x 20'0'' |
| Living room | 11'6'' x 15'9'' | |
| 2pc Bathroom | Measurements not available | |
| Dining room | 11'5'' x 9'9'' | |
| Bedroom | 11'5'' x 10'4'' | |
| Laundry room | 8'2'' x 9'2'' | |
| 5pc Bathroom | Measurements not available | |
| Primary Bedroom | 15'9'' x 14'5'' |
| Features | |||||
|---|---|---|---|---|---|
| Automatic Garage Door Opener | Attached Garage | Dishwasher | |||
| Refrigerator | Stove | Water softener | |||
| Washer | Microwave Built-in | Hood Fan | |||
| Window Coverings | Garage door opener | Central air conditioning | |||





















































