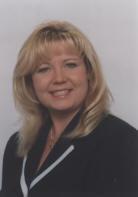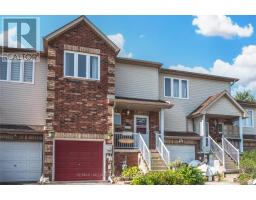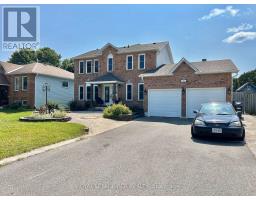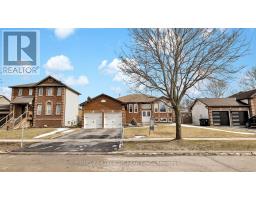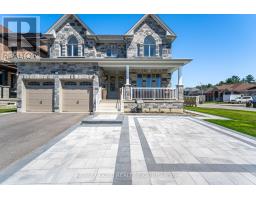5603 9TH Line ES09 - Rural Essa, Essa, Ontario, CA
Address: 5603 9TH Line, Essa, Ontario
Summary Report Property
- MKT ID40608931
- Building TypeHouse
- Property TypeSingle Family
- StatusBuy
- Added22 weeks ago
- Bedrooms4
- Bathrooms3
- Area3106 sq. ft.
- DirectionNo Data
- Added On19 Jun 2024
Property Overview
Privately nestled amid the trees, the expansive yard beckons you with lush landscaping and manicured gardens. Multiple private sitting area retreats. Sitting on an approximate acre lot offering unrivaled privacy yet minutes to Cookstown, Hwy 89/400. You can easily park 10 cars. Inside - The home seamlessly blends classic charm with modern amenities. Entertain with ease in the eat in kitchen - combined with a living room. (Woodstove in Living room).Rooms seamlessly flow together creating a unique and serene atmosphere. Main floor Primary Bedroom with 3 pc ensuite bath. The upper level boasts two additional bedrooms (one with walk in closet) and upper 4 pc bath. Experience the serenity of indoor /outdoor living with multiple walk-outs. Potential for an in-law suite in the lower level. Recently renovated lower level. Sitting room with propane fireplace kitchen or bar area (counter, sink and fridge). Beautiful large rec room to entertain (pool table excluded). From there you will see two additional rooms offering an abundance of possibilities. Inside entry from both upper and lower levels to the oversized 2 car garage. Huge detached 32 x49 ft heated and insulated workshop (9 ft doors) with separate electrical panel. This home offers sophistication, comfort and convenience . Perfect for the large family or home entrepreneur. Don't miss this extraordinary opportunity! (id:51532)
Tags
| Property Summary |
|---|
| Building |
|---|
| Land |
|---|
| Level | Rooms | Dimensions |
|---|---|---|
| Second level | 4pc Bathroom | 8'2'' x 7'9'' |
| Bedroom | 16'8'' x 10'4'' | |
| Bedroom | 16'8'' x 11'7'' | |
| Lower level | Bedroom | 12'10'' x 11'1'' |
| Recreation room | 12'10'' x 9'1'' | |
| Family room | 12'8'' x 19'1'' | |
| Utility room | 8'2'' x 11'7'' | |
| 3pc Bathroom | 5'1'' x 7'2'' | |
| Main level | Office | 9'4'' x 17'3'' |
| Laundry room | 9'1'' x 8'7'' | |
| Foyer | 19'2'' x 7'9'' | |
| Primary Bedroom | 11'9'' x 20'3'' | |
| 3pc Bathroom | 8'7'' x 7'5'' | |
| Other | 11'4'' x 1'6'' | |
| Living room | 14'8'' x 20'8'' | |
| Dining room | 10'7'' x 12'4'' | |
| Kitchen | 11'9'' x 11'8'' |
| Features | |||||
|---|---|---|---|---|---|
| Country residential | Attached Garage | Detached Garage | |||
| Central air conditioning | |||||































