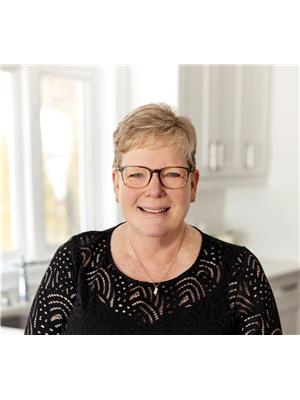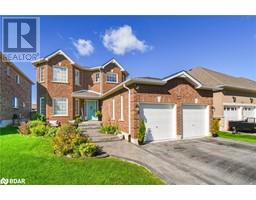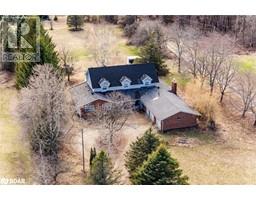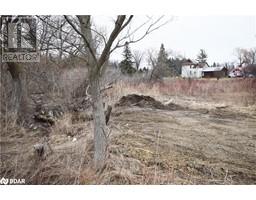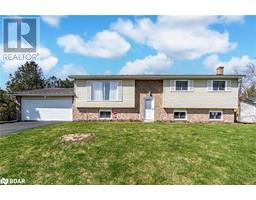7 SHAMROCK Crescent ES09 - Rural Essa, Essa, Ontario, CA
Address: 7 SHAMROCK Crescent, Essa, Ontario
Summary Report Property
- MKT ID40720944
- Building TypeMobile Home
- Property TypeSingle Family
- StatusBuy
- Added3 weeks ago
- Bedrooms3
- Bathrooms1
- Area922 sq. ft.
- DirectionNo Data
- Added On30 Apr 2025
Property Overview
Welcome to Shamrock Place Estates! This well-kept and cozy 3-bedroom, 1-bath mobile home, ideal for a couple or single person looking for a peaceful and affordable place to call home. Featuring a bright, open-concept living space, this home offers a practical layout that's perfect for everyday living and entertaining. Step outside and enjoy the large deck complete with a lovely gazebo perfect spot for relaxing, dining, or enjoying the outdoors in any weather. A convenient garden shed provides extra storage for tools, hobbies, or seasonal gear. The generous driveway provides space for 2 or more vehicles. Recent upgrades include a new furnace (2025) and a new owned water heater (2023), adding comfort and value to the home. Located in a friendly, well-maintained park with affordable land lease fees that include property taxes, water, and road maintenance, you'll find budgeting simple and stress-free. Whether you're downsizing, starting out, or seeking a low-maintenance lifestyle, this property is a fantastic find. Don't wait schedule your viewing today! (id:51532)
Tags
| Property Summary |
|---|
| Building |
|---|
| Land |
|---|
| Level | Rooms | Dimensions |
|---|---|---|
| Main level | 4pc Bathroom | 8'1'' x 9'9'' |
| Primary Bedroom | 10'4'' x 10'10'' | |
| Bedroom | 7'7'' x 9'9'' | |
| Bedroom | 7'11'' x 9'9'' | |
| Living room | 16'9'' x 13'2'' | |
| Eat in kitchen | 12'8'' x 13'2'' |
| Features | |||||
|---|---|---|---|---|---|
| Country residential | Dishwasher | Dryer | |||
| Refrigerator | Stove | Washer | |||
| Window Coverings | None | ||||




























