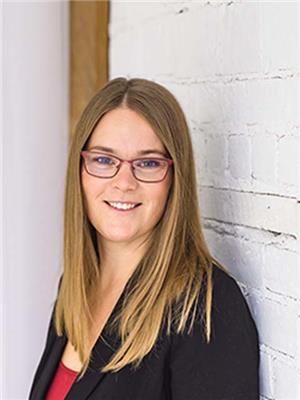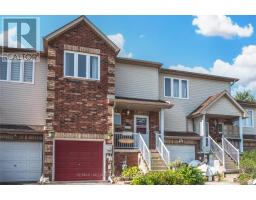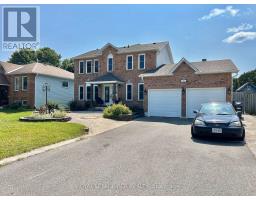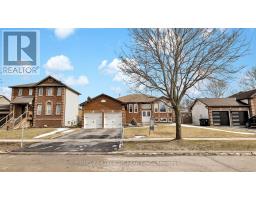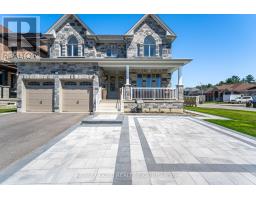7766 5TH LINE, Essa, Ontario, CA
Address: 7766 5TH LINE, Essa, Ontario
Summary Report Property
- MKT IDN9258406
- Building TypeHouse
- Property TypeSingle Family
- StatusBuy
- Added14 weeks ago
- Bedrooms5
- Bathrooms5
- Area0 sq. ft.
- DirectionNo Data
- Added On16 Aug 2024
Property Overview
This luscious country property sits on 17.48 acres of mixed forests with meandering walking trails, a large pond suitable for skating and canoeing, gorgeous gardens, greenhouse, a 1172 sq ft workshop (125 amp), and large open spaces perfect for friends and family to gather. This house has 3 separate living spaces perfect for multi-generational or renting opportunities. The main house has 3 bedrooms, 2 baths, geothermal heat, a sunroom, fireplace and laundry. The addition contains 2 nanny flats, both with separate entrances and is heated by propane. The upstairs suite has 1 bedroom, 1.5 bath, laundry, fireplace, and an entrance to the back deck. The basement suite has 1 bedroom, 1 bath, and a propane fireplace. These two units can be combined to make one larger living area. Managed Forest Tax Incentive Program currently in place to keep the property taxes low! The property is zoned as a farm with A2 zoning which allows for some business use and is conveniently located 15 minutes to Barrie or Alliston, not far from HWY 400. The opportunities to generate income or have a family home are endless on this beautiful, one of a kind country property! **** EXTRAS **** 2 wood burning fireplaces, 1 propane fireplace (id:51532)
Tags
| Property Summary |
|---|
| Building |
|---|
| Land |
|---|
| Level | Rooms | Dimensions |
|---|---|---|
| Basement | Exercise room | 3.75 m x 3.29 m |
| Main level | Living room | 5.18 m x 3.35 m |
| Dining room | 3.35 m x 2.71 m | |
| Kitchen | 4.68 m x 3.36 m | |
| Upper Level | Living room | 4.57 m x 4.37 m |
| Primary Bedroom | 3.81 m x 3.42 m | |
| Primary Bedroom | 4.88 m x 3.36 m | |
| Bedroom 2 | 3.37 m x 3.35 m | |
| Bedroom 3 | 3.37 m x 2.62 m | |
| Kitchen | 3.61 m x 3.59 m | |
| Ground level | Sunroom | 6.35 m x 4.85 m |
| Family room | 7.71 m x 6.93 m |
| Features | |||||
|---|---|---|---|---|---|
| Wooded area | Country residential | In-Law Suite | |||
| Detached Garage | Central Vacuum | Dishwasher | |||
| Dryer | Microwave | Refrigerator | |||
| Stove | Washer | Water softener | |||
| Window Coverings | Apartment in basement | Central air conditioning | |||
| Fireplace(s) | Separate Heating Controls | ||||









































