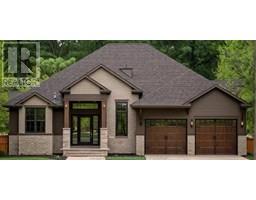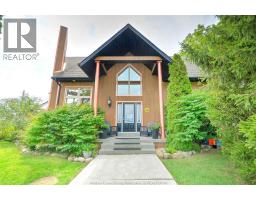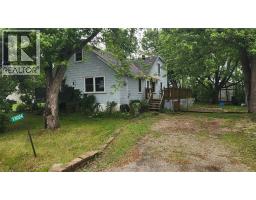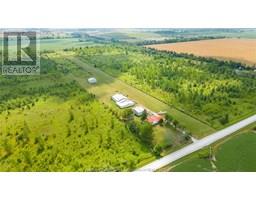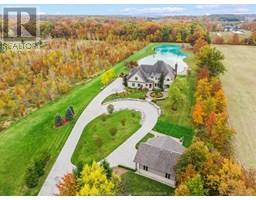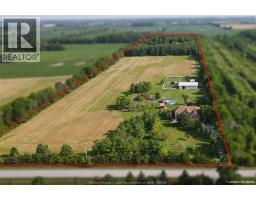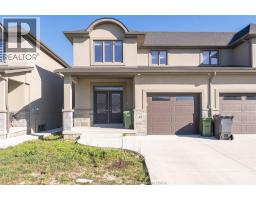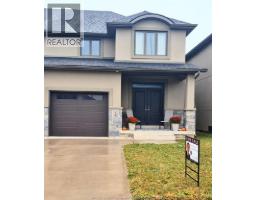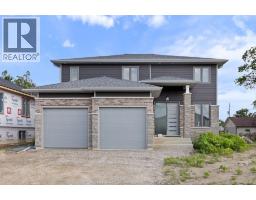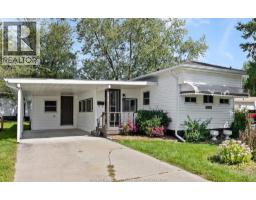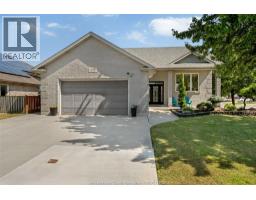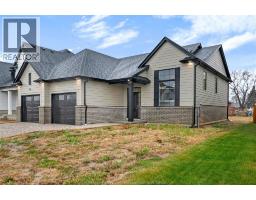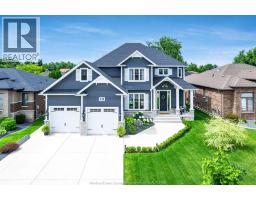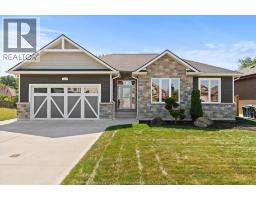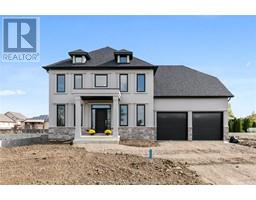124 LANE STREET, Essex, Ontario, CA
Address: 124 LANE STREET, Essex, Ontario
Summary Report Property
- MKT ID25022340
- Building TypeHouse
- Property TypeSingle Family
- StatusBuy
- Added7 weeks ago
- Bedrooms2
- Bathrooms3
- Area1518 sq. ft.
- DirectionNo Data
- Added On04 Sep 2025
Property Overview
Discover this beautifully crafted newer townhome in an unbeatable location. Situated in the desirable Town of Essex, this raised ranch with a bonus room features a bright & open main floor with hardwood flooring, a cozy gas fireplace, & a spacious open-concept layout. The chef-inspired kitchen is a standout with elegant quartz countertops, ample cabinetry with crown molding, and plenty of prep space. The main floor also includes a large second bedroom, a full bathroom, a powder room, & convenient laundry facilities. Upstairs, you'll find a private primary suite walk-in closet & a luxurious ensuite bathroom. The lower level awaits your finishing touches. The attached garage offers parking and extra storage space. Ideally located near parks, trails, shopping, and with easy access to Hwy 3, offering effortless commuting throughout Essex County. Immediate Possession. LTA applies, min. 24 hrs notice for showings. (id:51532)
Tags
| Property Summary |
|---|
| Building |
|---|
| Land |
|---|
| Level | Rooms | Dimensions |
|---|---|---|
| Second level | 3pc Bathroom | Measurements not available |
| Primary Bedroom | 12.1 x 13.4 | |
| Lower level | Utility room | Measurements not available |
| Main level | 4pc Ensuite bath | Measurements not available |
| 2pc Bathroom | Measurements not available | |
| Laundry room | Measurements not available | |
| Primary Bedroom | 10 x 13.6 | |
| Kitchen | 13 x 15 | |
| Dining room | 14.4 x 10 | |
| Living room | 14.4 x 21.6 | |
| Foyer | Measurements not available |
| Features | |||||
|---|---|---|---|---|---|
| Concrete Driveway | Garage | Dishwasher | |||
| Dryer | Refrigerator | Stove | |||
| Washer | Central air conditioning | ||||































