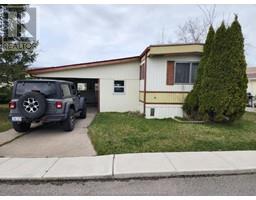201 MORTON, Essex, Ontario, CA
Address: 201 MORTON, Essex, Ontario
Summary Report Property
- MKT ID25002439
- Building TypeHouse
- Property TypeSingle Family
- StatusBuy
- Added14 weeks ago
- Bedrooms4
- Bathrooms3
- Area0 sq. ft.
- DirectionNo Data
- Added On06 Feb 2025
Property Overview
Introducing 201 Morton Ave – an exceptional, custom-built home by Noah Homes that blends elegance, comfort, and functionality. This stunning property features 4 bedrooms and 3 bathrooms, designed with the highest quality finishes. Perfectly suited for modern living, the home boasts a bright, open layout, radiant hardwood floors, and a gourmet kitchen with beautiful granite countertops. The master suite is a true retreat, complete with a walk-in closet and a luxurious en-suite bathroom. For those who love both style and practicality, the 2.5-car garage offers ample space for vehicles and storage, with convenient access to the backyard for outdoor enjoyment. Situated in a fantastic neighborhood, close to schools, parks, and local amenities, 201 Morton Ave offers the perfect blend of convenience and luxury. This is a home that not only meets but exceeds expectations. Don’t miss the chance to make it yours! (id:51532)
Tags
| Property Summary |
|---|
| Building |
|---|
| Land |
|---|
| Level | Rooms | Dimensions |
|---|---|---|
| Second level | 4pc Bathroom | Measurements not available |
| 5pc Ensuite bath | Measurements not available | |
| Bedroom | Measurements not available | |
| Bedroom | Measurements not available | |
| Primary Bedroom | Measurements not available | |
| Lower level | Storage | Measurements not available |
| Utility room | Measurements not available | |
| Main level | 2pc Bathroom | Measurements not available |
| Laundry room | Measurements not available | |
| Mud room | Measurements not available | |
| Kitchen | Measurements not available | |
| Dining room | Measurements not available | |
| Living room/Fireplace | Measurements not available | |
| Bedroom | Measurements not available | |
| Foyer | Measurements not available |
| Features | |||||
|---|---|---|---|---|---|
| Finished Driveway | Front Driveway | Attached Garage | |||
| Garage | Inside Entry | Dishwasher | |||
| Dryer | Refrigerator | Stove | |||
| Washer | Central air conditioning | ||||








