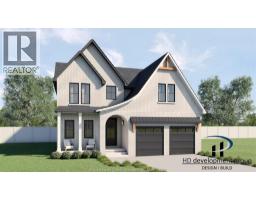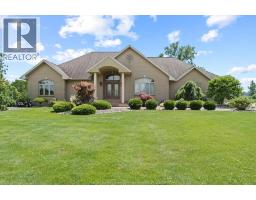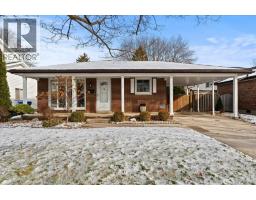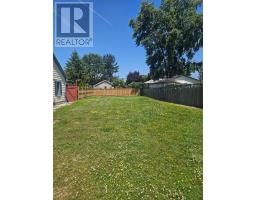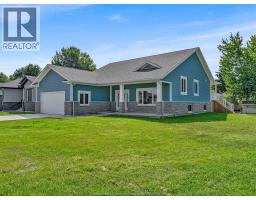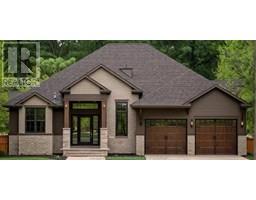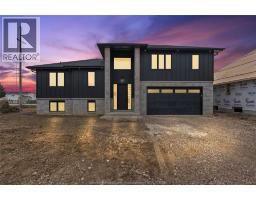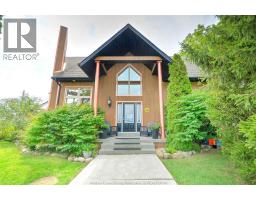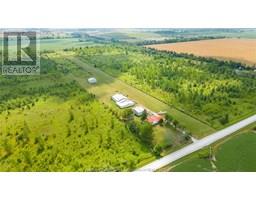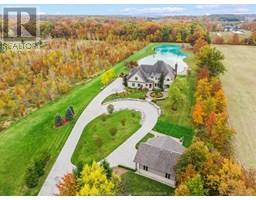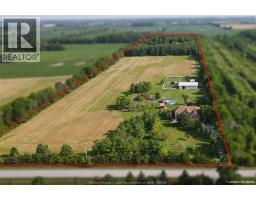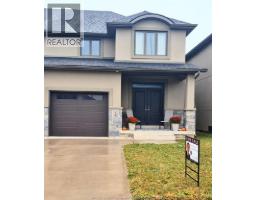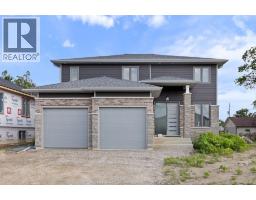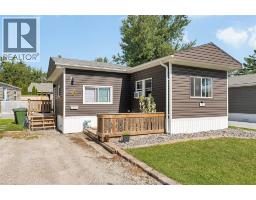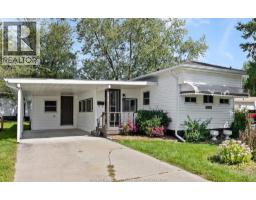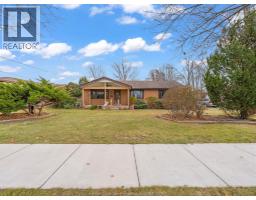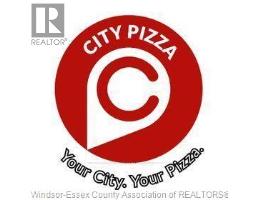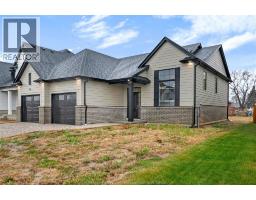297 Talbot South, Essex, Ontario, CA
Address: 297 Talbot South, Essex, Ontario
Summary Report Property
- MKT ID25026510
- Building TypeHouse
- Property TypeSingle Family
- StatusBuy
- Added3 weeks ago
- Bedrooms3
- Bathrooms3
- Area0 sq. ft.
- DirectionNo Data
- Added On08 Dec 2025
Property Overview
Impeccably maintained 2+1 bedroom home in the peaceful and family-friendly town of Essex. Situated on a generous 99x165’ lot with beautifully landscaped gardens, this move-in ready property offers endless outdoor possibilities—from creating your dream garden to adding a pool or entertaining space. Inside, you’ll find a bright and welcoming layout with a functional kitchen, a welcoming living room, a comfortable bedroom, a spa-like bathroom with a luxurious jacuzzi tub, and a versatile den that can easily serve as a dining space or guest room. The entire upper level is dedicated to a private primary suite, complete with an ensuite bath and his-and-her closets. The partially finished basement offers additional living space, a third bathroom, and a flexible room that can easily serve as a third bedroom, home office, or gym. Step into the sprawling backyard oasis, where you'll find a tranquil pond, a large deck with built-in bench seating—perfect for relaxing or entertaining—and a spacious 80+ sq ft shed for all your storage needs. Roof shingles replaced in 2020. Car enthusiasts and hobbyists will love the detached double garage, which includes a convenient rear door for easy access. With ample parking and curb appeal to spare, this home is ideal for those seeking space, comfort, and functionality—all just under 20 minutes from Windsor. Don’t miss your chance to enjoy quiet small-town living with city convenience nearby! (id:51532)
Tags
| Property Summary |
|---|
| Building |
|---|
| Land |
|---|
| Level | Rooms | Dimensions |
|---|---|---|
| Second level | Storage | 6.6 x 5.2 |
| 2pc Ensuite bath | 5.1 x 5.1 | |
| Primary Bedroom | 18.11 x 17 | |
| Basement | Other | 8.5 x 9.6 |
| Storage | Measurements not available | |
| Utility room | 26.6 x 11 | |
| 3pc Bathroom | 9.10 x 3.8 | |
| Recreation room | 19.1 x 12.10 | |
| Main level | Bedroom | 11.5 x 9.11 |
| Kitchen | 9.10 x 12.3 | |
| 3pc Bathroom | 9.8 x 8.4 | |
| Den | 11.6 x 10.2 | |
| Living room | 13.4 x 14.5 |
| Features | |||||
|---|---|---|---|---|---|
| Double width or more driveway | Front Driveway | Detached Garage | |||
| Garage | Dishwasher | Dryer | |||
| Microwave | Stove | Washer | |||
| Two Refrigerators | Central air conditioning | ||||




















































