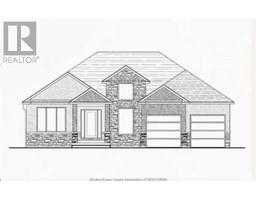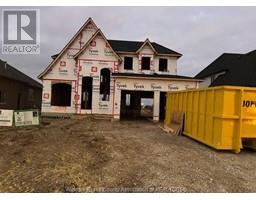9939 Concession 9, Essex, Ontario, CA
Address: 9939 Concession 9, Essex, Ontario
Summary Report Property
- MKT ID24026617
- Building TypeHouse
- Property TypeSingle Family
- StatusBuy
- Added6 weeks ago
- Bedrooms5
- Bathrooms4
- Area6600 sq. ft.
- DirectionNo Data
- Added On10 Dec 2024
Property Overview
Dream home/horse farm on 68.48 acres! This money maker brought $114,000 in income over the last year with the potential for much more! Ranch style home w/huge bonus room boasts over 6600sf plus fin. bsmt.. 3 beds on main plus office which could be a 4th, the bonus room could be divided into several bedrooms (1800sf). Primary bedroom offers, coffee bar, his/hers closets, 6 piece bath with jacuzzi type tub and dual shower heads. 3.5 baths inside the house. The great room features soaring ceilings and stone finished natural fireplace. 4 car attached garage (60’x28’) with in-floor heat. Basement is finished with a rec-room & 2nd office. Heated saltwater inground pool. A secondary dwelling is on the property with 2 beds 1 bath (1350sf approx.). Horse barn (140’x120’) has indoor arena, 14 stalls, kitchen. Workshop/man cave (54’x81’) has cement floor, bar area, 3 piece bath inside access and 2 pc bath outside access for boarders/visitors. Please request a brochure for much more info! (id:51532)
Tags
| Property Summary |
|---|
| Building |
|---|
| Land |
|---|
| Level | Rooms | Dimensions |
|---|---|---|
| Second level | 3pc Bathroom | Measurements not available |
| Bedroom | 69 x 26 | |
| Basement | Utility room | Measurements not available |
| Storage | Measurements not available | |
| Office | Measurements not available | |
| Recreation room | 42 x 26 | |
| Main level | Sunroom | 28 x 7 |
| 2pc Bathroom | Measurements not available | |
| 5pc Bathroom | Measurements not available | |
| 6pc Ensuite bath | Measurements not available | |
| Laundry room | Measurements not available | |
| Kitchen/Dining room | 18.3 x 24.5 | |
| Office | 13.5 x 14.3 | |
| Bedroom | 13.8 x 12.8 | |
| Bedroom | 17.7 x 13.8 | |
| Primary Bedroom | 46 x 20.5 | |
| Dining room | 17.7 x 13.8 | |
| Family room/Fireplace | 26.5 x 25.5 |
| Features | |||||
|---|---|---|---|---|---|
| Double width or more driveway | Concrete Driveway | Finished Driveway | |||
| Front Driveway | Interlocking Driveway | Attached Garage | |||
| Heated Garage | Inside Entry | Cooktop | |||
| Dishwasher | Dryer | Microwave Range Hood Combo | |||
| Stove | Washer | Central air conditioning | |||





























































