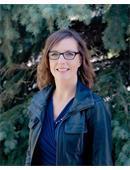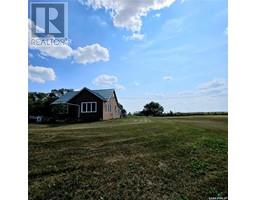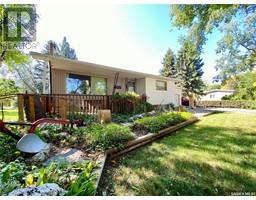1119 Asquith AVENUE, Esterhazy, Saskatchewan, CA
Address: 1119 Asquith AVENUE, Esterhazy, Saskatchewan
Summary Report Property
- MKT IDSK977194
- Building TypeHouse
- Property TypeSingle Family
- StatusBuy
- Added12 weeks ago
- Bedrooms4
- Bathrooms2
- Area988 sq. ft.
- DirectionNo Data
- Added On26 Aug 2024
Property Overview
1119 Asquith Ave. Esterhazy This tastefully decorated 4 bedroom, 2 bathroom home is move in ready. Beautiful hardwood floors in the living room, foyer and hall. 3 bedrooms on the main level and an updated 4 piece bathroom. Large recreation room, 3 piece bathroom, plenty of storage and a 4th bedroom in the basement. All appliances including a brand new built in dishwasher, fridge, stove, range hood fan, washer, dryer, water softener, reverse osmosis system, central vac and central air. Lovely yard set up perfectly for entertaining with a concrete patio, deck, hot tub, garden area and private fire pit. Attached single garage that has an attached workshop that looks out over the back yard. Located on a quiet street, with beautiful mature trees and close to Esterhazy junior/senior high school. (id:51532)
Tags
| Property Summary |
|---|
| Building |
|---|
| Level | Rooms | Dimensions |
|---|---|---|
| Basement | Other | 19 ft ,8 in x 24 ft |
| Bedroom | 11 ft ,7 in x 15 ft ,11 in | |
| 3pc Bathroom | 4 ft ,7 in x 4 ft ,8 in | |
| Laundry room | 8 ft ,9 in x 17 ft ,1 in | |
| Storage | 6 ft ,8 in x 7 ft ,3 in | |
| Main level | Living room | 14 ft x 16 ft ,9 in |
| Dining room | 7 ft ,9 in x 11 ft | |
| Kitchen | 8 ft ,8 in x 11 ft | |
| 4pc Bathroom | 5 ft x 11 ft | |
| Bedroom | 8 ft ,7 in x 10 ft ,7 in | |
| Bedroom | 8 ft ,9 in x 10 ft ,7 in | |
| Primary Bedroom | 11 ft x 11 ft ,5 in |
| Features | |||||
|---|---|---|---|---|---|
| Treed | Irregular lot size | Rectangular | |||
| Sump Pump | Attached Garage | Parking Pad | |||
| Parking Space(s)(3) | Washer | Refrigerator | |||
| Dishwasher | Dryer | Window Coverings | |||
| Garage door opener remote(s) | Hood Fan | Storage Shed | |||
| Stove | Central air conditioning | ||||































































