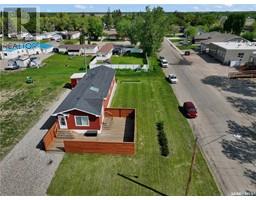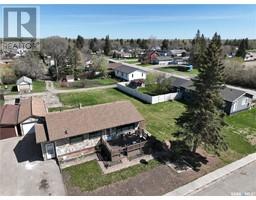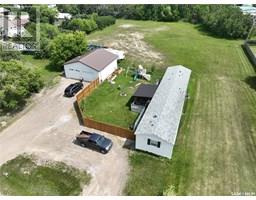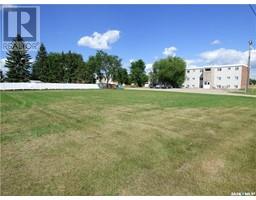1125 Broadview ROAD, Esterhazy, Saskatchewan, CA
Address: 1125 Broadview ROAD, Esterhazy, Saskatchewan
Summary Report Property
- MKT IDSK992360
- Building TypeHouse
- Property TypeSingle Family
- StatusBuy
- Added27 weeks ago
- Bedrooms4
- Bathrooms2
- Area1144 sq. ft.
- DirectionNo Data
- Added On07 Jan 2025
Property Overview
This well cared for 1144 sqft bungalow with detached double garage is located in a great neighbourhood close to parks, high school and other amenities. The main floor features a vaulted ceiling, as well as original hardwood flooring into the living room, dining room and hallway. The main floor also has a spacious living room area adjoined by a comfortable dining room for family dining and entertainment. The large kitchen space has had a recent flooring update, with ample size for a breakfast table, along with plenty of cabinet and counter space and storage. The main level also has three nice sized bedrooms, along with an updated 3-pc bath with a tile shower. The basement has the convenience of an additional bedroom, a 3-pc bath, as well as a large recreation room with sink/wet bar. There is also a spacious laundry/utility room with plenty of extra storage space. The detached 24 x 32 garage is insulated, has a solid concrete floor, and is wired with an additional sub panel. The large 80ft wide backyard is fenced, landscaped and is perfect for outdoor entertaining with the family. Not only is there plenty of outdoor storage in the garage, this property also includes a garden shed. Call today to book your private viewing. (id:51532)
Tags
| Property Summary |
|---|
| Building |
|---|
| Land |
|---|
| Level | Rooms | Dimensions |
|---|---|---|
| Basement | 3pc Bathroom | Measurements not available x 7 ft |
| Other | 14'4 x 23'10 | |
| Bedroom | 11'5 x 12'3 | |
| Laundry room | Measurements not available x 12 ft | |
| Main level | Foyer | Measurements not available x 7 ft |
| Living room | 12'5 x 15'9 | |
| Kitchen | 12'5 x 15'5 | |
| Dining room | 8'2 x 12'10 | |
| 3pc Bathroom | Measurements not available x 9 ft | |
| Primary Bedroom | 11'5 x 12'5 | |
| Bedroom | Measurements not available x 10 ft | |
| Bedroom | 8'11 x 12'5 | |
| Enclosed porch | 3'5 x 5'7 |
| Features | |||||
|---|---|---|---|---|---|
| Treed | Rectangular | Double width or more driveway | |||
| Detached Garage | Parking Pad | Interlocked | |||
| Parking Space(s)(7) | Washer | Refrigerator | |||
| Dishwasher | Dryer | Window Coverings | |||
| Garage door opener remote(s) | Hood Fan | Storage Shed | |||
| Stove | Central air conditioning | ||||
































