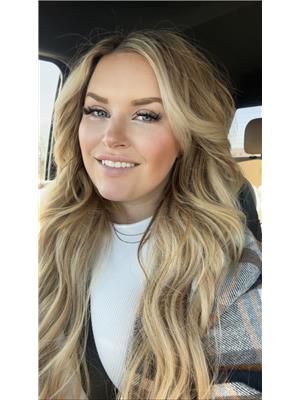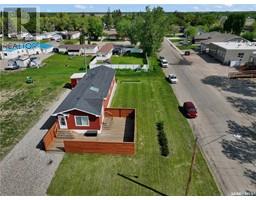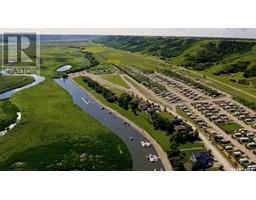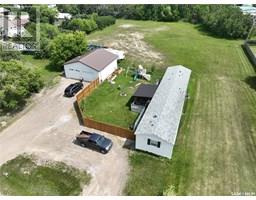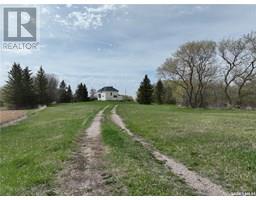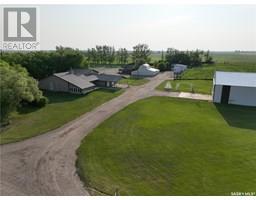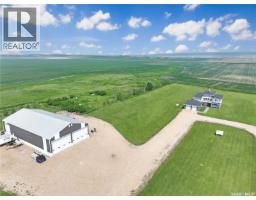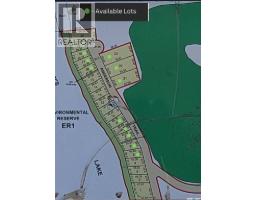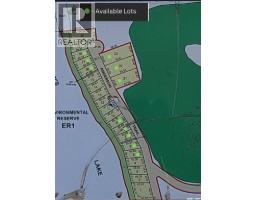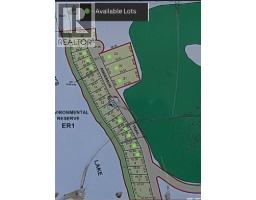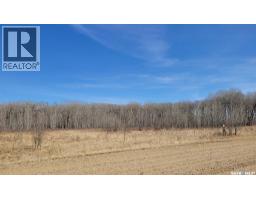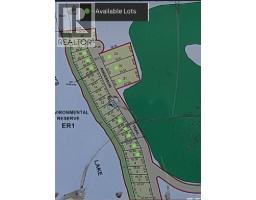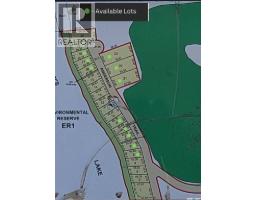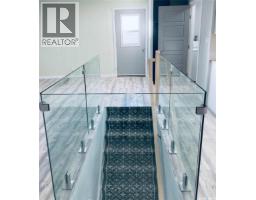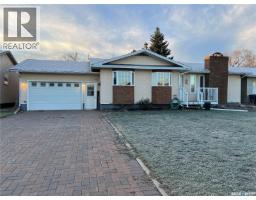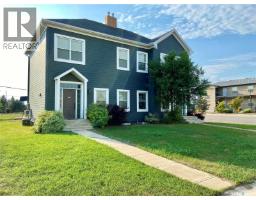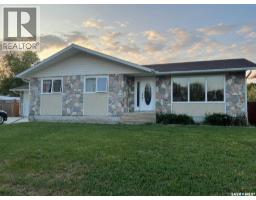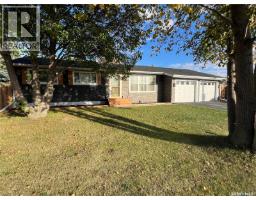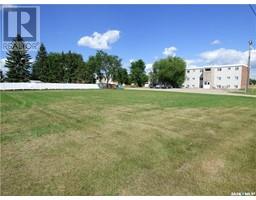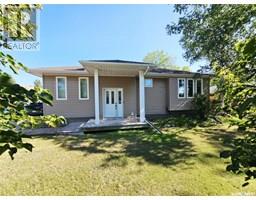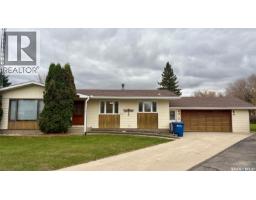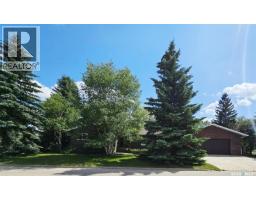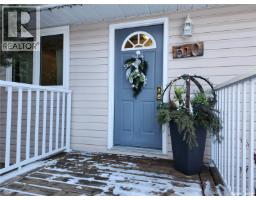540 Stanley STREET, Esterhazy, Saskatchewan, CA
Address: 540 Stanley STREET, Esterhazy, Saskatchewan
Summary Report Property
- MKT IDSK008779
- Building TypeHouse
- Property TypeSingle Family
- StatusBuy
- Added26 weeks ago
- Bedrooms2
- Bathrooms1
- Area1067 sq. ft.
- DirectionNo Data
- Added On20 Jul 2025
Property Overview
If you're looking for an updated classy home on a XL lot, Stanley st has the spot! This home had a 2008 renovation outside, in, top to bottom: mechanical, electrical and an on pile addition for extra main floor sq ftg! 540 Stanleys updates include but are not limited to pvc decks, stucco, car port, new electrical mast/panel & wirings, triple pane windows, shingles (roof line), custom front door & back French doors as well as a classic sunroom. From entry to exit no penny was spared with diamond tough linoleum though out the mainfloor, pot lights, custom cabinetry with designer pulls, standup side-by-side fridge and freezer as well as main floor laundry. 2 main floor bedrooms, a 4 pc bathroom, back covered deck all parked on a double lot give this home all the space and room to grow with an undeveloped concrete basement (partial basement). If you're after a cozy space that's move in and just ready to live in try your luck at 540 Stanley st. in Esterhazy's SE Sask-where potash, wheat & prairie meet. **House is labeled as 546 (as provided previously by the Town to homeowners). (id:51532)
Tags
| Property Summary |
|---|
| Building |
|---|
| Level | Rooms | Dimensions |
|---|---|---|
| Basement | Other | 24 ft x 32 ft |
| Main level | Kitchen | 20 ft ,9 in x 16 ft ,7 in |
| 4pc Bathroom | 4 ft ,8 in x 7 ft ,8 in | |
| Living room | 16 ft ,6 in x 18 ft ,3 in | |
| Bedroom | 10 ft ,8 in x 12 ft ,6 in | |
| Bedroom | Measurements not available | |
| Sunroom | 12 ft x 13 ft |
| Features | |||||
|---|---|---|---|---|---|
| Treed | Rectangular | Double width or more driveway | |||
| Detached Garage | Covered | Parking Space(s)(6) | |||
| Washer | Refrigerator | Dishwasher | |||
| Dryer | Oven - Built-In | Central air conditioning | |||




























