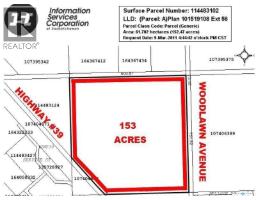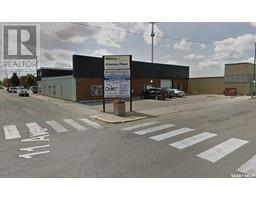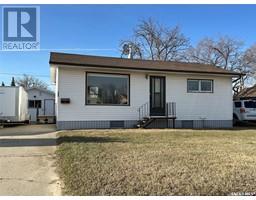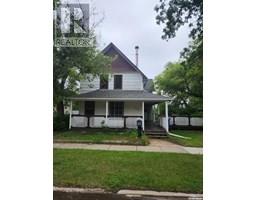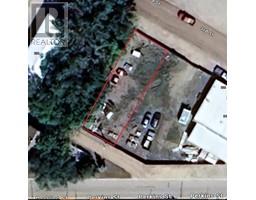1563 Wahlmeier DRIVE Pleasantdale, Estevan, Saskatchewan, CA
Address: 1563 Wahlmeier DRIVE, Estevan, Saskatchewan
Summary Report Property
- MKT IDSK009367
- Building TypeHouse
- Property TypeSingle Family
- StatusBuy
- Added4 days ago
- Bedrooms3
- Bathrooms3
- Area1440 sq. ft.
- DirectionNo Data
- Added On25 Aug 2025
Property Overview
Welcome to this well-maintained 1,440 sq ft bungalow located in the heart of Pleasantdale, known for its abundance of parks and proximity to both a public and a separate elementary school. This one-owner home has been lovingly cared for and offers a thoughtful layout perfect for families or those seeking extra space. The main floor features three generous bedrooms, two bathrooms, and the convenience of main floor laundry. The open-concept kitchen flows nicely into a dedicated dining area and an impressively large living room, creating an ideal setting for entertaining or everyday living. There is storage space galore, with four hallway closets. Step outside onto the side deck—a great spot for morning coffee or summer barbecues. The attached garage offers convenient year-round parking and additional storage. The unfinished basement includes a three-piece bathroom and is a blank slate, ready for your personal touch—whether you envision a home gym, additional bedrooms, or a spacious rec room. Don’t miss your chance to own this solid and spacious bungalow in a wonderful neighborhood! (id:51532)
Tags
| Property Summary |
|---|
| Building |
|---|
| Level | Rooms | Dimensions |
|---|---|---|
| Basement | 3pc Bathroom | 9'4" x 8'4" |
| Other | 23'9" x 49'9" | |
| Main level | Kitchen | 11'3" x 10'1" |
| Dining room | 11'3" x 13'4" | |
| Living room | 12'11" x 20'11 | |
| Bedroom | 13'3" x 11'4" | |
| Bedroom | 9'11" x 9'11" | |
| Bedroom | 9'11" x 8'10" | |
| 4pc Bathroom | 8'8" x 9'10" | |
| 2pc Bathroom | 5' x 4'7" | |
| Laundry room | 12' x 8' |
| Features | |||||
|---|---|---|---|---|---|
| Treed | Irregular lot size | Attached Garage | |||
| Parking Space(s)(4) | Washer | Refrigerator | |||
| Dryer | Window Coverings | Garage door opener remote(s) | |||
| Stove | Central air conditioning | ||||











































