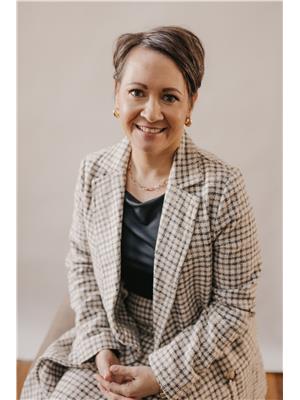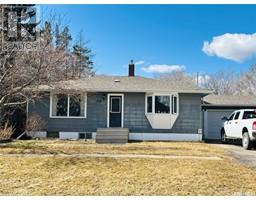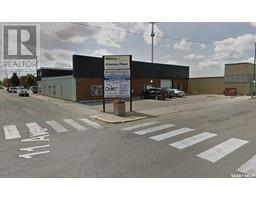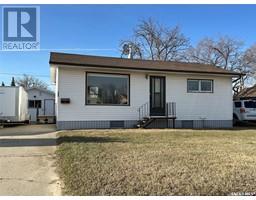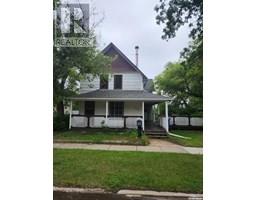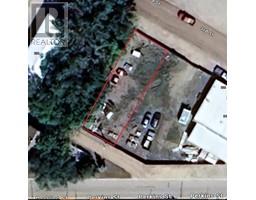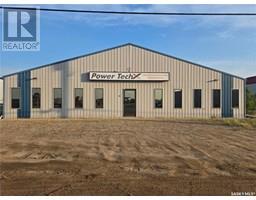801 Eva STREET Hillside, Estevan, Saskatchewan, CA
Address: 801 Eva STREET, Estevan, Saskatchewan
Summary Report Property
- MKT IDSK999721
- Building TypeHouse
- Property TypeSingle Family
- StatusBuy
- Added21 weeks ago
- Bedrooms5
- Bathrooms2
- Area1127 sq. ft.
- DirectionNo Data
- Added On27 Mar 2025
Property Overview
801 Eva Street has everything you are looking for with its corner lot, separate garage, partially fenced yard, 5 bedrooms, and a close walk to school, there's room for the whole family here! The main floor contains a large foyer, a living room that gets bathed in natural light from all the windows, a kitchen full of all the amenities you are looking for plus a full bathroom and the master bedroom. Heading upstairs you will find 4 more unique and spacious bedrooms along with a 4 piece bathroom. Finally, the basement has a family room area as well as space left over for you to use as you wish. Stepping out back you'll find the large patio, shed, single car garage that is heated and insulated as well numerous trees. The house has been freshly painted, multiple windows have been replaced as well as numerous updates throughout the years makes this house a great choice for the savvy buyer. Don't miss your chance to see this great home at a great price! (id:51532)
Tags
| Property Summary |
|---|
| Building |
|---|
| Land |
|---|
| Level | Rooms | Dimensions |
|---|---|---|
| Second level | Bedroom | 10'10" x 7'9" |
| Bedroom | 9'9" x 11'6" | |
| Bedroom | 11'8" x 11'8" | |
| Bedroom | 9'4" x 10'1" | |
| 4pc Bathroom | 9'5" x 4'9" | |
| Basement | Family room | 15'7" x 10'8" |
| Laundry room | 18'11" x 18'8" | |
| Main level | Living room | 9'10" x 15'1" |
| Kitchen | 9'5" x 12'10" | |
| Dining room | 7'8" x 15'11" | |
| 3pc Bathroom | 5'5" x 4'10" | |
| Bedroom | 8'6" x 11'8" |
| Features | |||||
|---|---|---|---|---|---|
| Treed | Corner Site | Lane | |||
| Rectangular | Detached Garage | Gravel | |||
| Heated Garage | Parking Space(s)(3) | Washer | |||
| Refrigerator | Dishwasher | Dryer | |||
| Microwave | Garburator | Storage Shed | |||
| Stove | Central air conditioning | ||||































