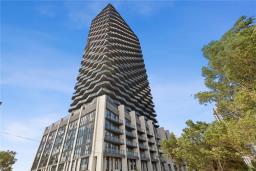2111 LAKE SHORE Road W Unit# 520 TWMC - Mimico, Etobicoke, Ontario, CA
Address: 2111 LAKE SHORE Road W Unit# 520, Etobicoke, Ontario
Summary Report Property
- MKT ID40637510
- Building TypeApartment
- Property TypeSingle Family
- StatusBuy
- Added12 weeks ago
- Bedrooms1
- Bathrooms1
- Area692 sq. ft.
- DirectionNo Data
- Added On27 Aug 2024
Property Overview
Live on the lake in this bright and spacious 1-bedroom Newport Beach condo. Tastefully decorated and upgraded, this home features hardwood floors throughout and an open-concept living and dining area. The custom-built cabinetry and gourmet kitchen are highlighted by a stylish backsplash and stainless steel appliances. The large master bedroom includes a walk-in closet, and the renovated bathroom boasts a rain shower. Enjoy serene lake views from your private balcony. Amenities include a gym, library, concierge, guest suites, and a party room. The condo also features all window coverings and LED fixtures. Conveniently located within walking distance to lake, park, grocery stores, and restaurants, with public transportation right at your doorstep. (id:51532)
Tags
| Property Summary |
|---|
| Building |
|---|
| Land |
|---|
| Level | Rooms | Dimensions |
|---|---|---|
| Main level | Bedroom | 15'3'' x 10'1'' |
| 3pc Bathroom | Measurements not available | |
| Living room/Dining room | 15'6'' x 12'1'' | |
| Kitchen | 9'5'' x 8'0'' |
| Features | |||||
|---|---|---|---|---|---|
| Southern exposure | Balcony | Underground | |||
| Visitor Parking | Dishwasher | Dryer | |||
| Refrigerator | Stove | Washer | |||
| Microwave Built-in | Central air conditioning | Exercise Centre | |||





































