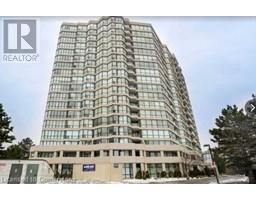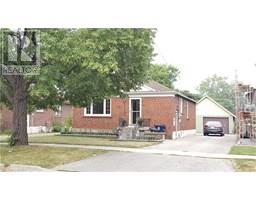300 MILL Road Unit# C34 TWMA - Markland Wood, Etobicoke, Ontario, CA
Address: 300 MILL Road Unit# C34, Etobicoke, Ontario
Summary Report Property
- MKT ID40715765
- Building TypeApartment
- Property TypeSingle Family
- StatusBuy
- Added13 weeks ago
- Bedrooms3
- Bathrooms3
- Area1720 sq. ft.
- DirectionNo Data
- Added On14 Apr 2025
Property Overview
Welcome to the prestigious lifestyle of The Masters condominium, where resort-style living meets urban convenience. Set beside the renowned Markland Wood Golf Club and the peaceful Etobicoke Creek, this bright and spacious multi-level unit boasts 3 bedrooms and 2.5 bathrooms. With an expansive kitchen, dining area, and living room, it's one of the largest layouts available in the building! Enjoy a vibrant community atmosphere with outstanding amenities including indoor and outdoor pools, a fully equipped gym, 24-hour concierge, tennis courts, arts and game rooms, elevators, and more. Plus, take advantage of the added convenience of all utilities included in the monthly condo fees, one parking and one locker. Don’t miss this rare opportunity for low-maintenance, resort-style living in the city! (id:51532)
Tags
| Property Summary |
|---|
| Building |
|---|
| Land |
|---|
| Level | Rooms | Dimensions |
|---|---|---|
| Lower level | 4pc Bathroom | Measurements not available |
| Full bathroom | Measurements not available | |
| Bedroom | 13'7'' x 10'3'' | |
| Bedroom | 13'9'' x 9'9'' | |
| Main level | 2pc Bathroom | Measurements not available |
| Primary Bedroom | 17'1'' x 10'1'' | |
| Dining room | 13'3'' x 10'7'' | |
| Living room | 20'1'' x 18'0'' | |
| Kitchen | 10'0'' x 9'8'' |
| Features | |||||
|---|---|---|---|---|---|
| Balcony | Underground | Visitor Parking | |||
| Dishwasher | Dryer | Microwave | |||
| Refrigerator | Stove | Washer | |||
| Wall unit | |||||




































