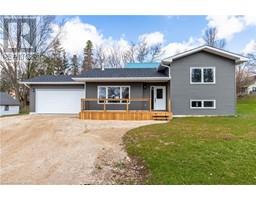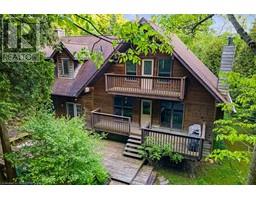194259 GREY ROAD 13 Road Grey Highlands, Eugenia, Ontario, CA
Address: 194259 GREY ROAD 13 Road, Eugenia, Ontario
Summary Report Property
- MKT ID40592597
- Building TypeHouse
- Property TypeSingle Family
- StatusBuy
- Added22 weeks ago
- Bedrooms2
- Bathrooms2
- Area1383 sq. ft.
- DirectionNo Data
- Added On18 Jun 2024
Property Overview
Welcome to your charming retreat in Eugenia! This delightful 2-bedroom, 2-bathroom home offers 1.5 storeys of cozy living space, perfectly nestled on a picturesque 1-acre lot. Approved for a secondary residential dwelling, this property provides excellent potential for rental income or extended family living. The home features an updated kitchen, ideal for cooking enthusiasts, and a relaxing hot tub for unwinding after a long day. Enjoy the outdoors on the updated deck, perfect for entertaining or simply soaking in the serene surroundings. A metal roof ensures durability and low maintenance. A 2-car detached garage offers ample storage, and a portion of the yard is fenced in, providing a safe space for children or pets to play. Located in close proximity to public beach access at Lake Eugenia and the breathtaking Eugenia Falls, outdoor enthusiasts will find plenty to explore. The quaint village of Flesherton is just a short drive away, offering fantastic hiking trails, unique shops, and delightful restaurants. Plus, you're close to the Beaver Valley Ski Club for winter sports and a short drive to Collingwood for more shopping, dining, and entertainment options. Whether you're looking for a peaceful getaway or a place to call home, this property in Eugenia has it all. Don't miss out on this unique opportunity! (id:51532)
Tags
| Property Summary |
|---|
| Building |
|---|
| Land |
|---|
| Level | Rooms | Dimensions |
|---|---|---|
| Second level | 4pc Bathroom | 10'5'' x 7'2'' |
| Bedroom | 14'10'' x 13'0'' | |
| Main level | Bedroom | 12'10'' x 8'9'' |
| 4pc Bathroom | 8'8'' x 7'8'' | |
| Living room | 17'5'' x 16'10'' | |
| Dining room | 15'5'' x 7'6'' | |
| Kitchen | 15'5'' x 13'4'' |
| Features | |||||
|---|---|---|---|---|---|
| Paved driveway | Country residential | Detached Garage | |||
| Dryer | Refrigerator | Stove | |||
| Water softener | Washer | Microwave Built-in | |||
| Hood Fan | Window Coverings | Garage door opener | |||
| Hot Tub | None | ||||



























































