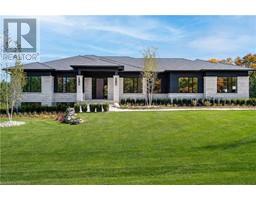195 BLUE MOUNTAIN MAPLES Road Grey Highlands, Eugenia, Ontario, CA
Address: 195 BLUE MOUNTAIN MAPLES Road, Eugenia, Ontario
Summary Report Property
- MKT IDX10846491
- Building TypeHouse
- Property TypeSingle Family
- StatusBuy
- Added1 days ago
- Bedrooms1
- Bathrooms0
- Area200 sq. ft.
- DirectionNo Data
- Added On03 Dec 2024
Property Overview
Spectacular Sunset Retreat on Lake Eugenia! Design and Build Your Dream Lakeside Home! Imagine your custom-built retreat on a stunning .75-acre lot, nestled on the Southeast-facing shores of Lake Eugenia. With 100’ of prime waterfront, this gently sloping lot offers exceptional walkout potential, perfect for a modern lakeside getaway. New Armor-stone protected shoreline and brand-new 48’ lifetime RJ Machine aluminum dock is already completed. Surrounded by a mature maple bush, the property ensures complete privacy and shade. A grandfathered boat house awaits your personal touch—whether transformed into a chic lakeside lounge, cozy guest Bunkie, or a handy storage space for your water toys. With the potential to design and build a fully custom home, every detail of this property is yours to decide—from expansive windows that frame those mesmerizing views to spacious decks perfect for entertaining. The builder is Tarion and HCRA registered, ensuring a seamless experience from vision to reality. This rare opportunity offers not just a home, but a lifestyle of tranquil waterfront living, where every evening ends with the sun sinking beneath the horizon in a stunning display of color. Act now to create your personal paradise! Note: The lot is not for sale independently. The price will be determined based on your custom build requirements. Builder is local and is both Tarion and HCRA registered, references available. Don't wait to make your lakeside dream a reality. (id:51532)
Tags
| Property Summary |
|---|
| Building |
|---|
| Land |
|---|
| Level | Rooms | Dimensions |
|---|---|---|
| Main level | Bedroom | 10'0'' x 10'0'' |
| Other | 10'0'' x 20'0'' |
| Features | |||||
|---|---|---|---|---|---|
| Visual exposure | Conservation/green belt | Country residential | |||
| Attached Garage | |||||







