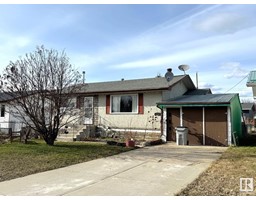5035 48 AV Evansburg, Evansburg, Alberta, CA
Address: 5035 48 AV, Evansburg, Alberta
Summary Report Property
- MKT IDE4428048
- Building TypeHouse
- Property TypeSingle Family
- StatusBuy
- Added12 weeks ago
- Bedrooms3
- Bathrooms2
- Area1136 sq. ft.
- DirectionNo Data
- Added On29 Mar 2025
Property Overview
Welcome to this charming 1,136 sq. ft. bungalow, a perfect blend of modern updates and small-town comfort! Featuring 3 bedrooms, 2 bathrooms, and a fully finished basement, this home is move-in ready and awaiting its new owners. Step inside to a bright and open layout which flows seamlessly into the cozy living areas making it ideal for families or anyone looking for a comfortable, well-designed space. Continuing on, you will find a beautifully renovated kitchen, complete with stylish finishes and plenty of space for cooking and entertaining. Downstairs in the fully developed basement is another large living space for entertaining, a 3rd bedroom and full bathroom. The large 24’ x 30’ attached garage offers plenty of room for vehicles, storage, or even a workshop, while the spacious backyard provides endless possibilities for outdoor enjoyment. Located close to schools & shopping, this home offers the best of small-town living with all the conveniences you need nearby. Don’t miss this opportunity! (id:51532)
Tags
| Property Summary |
|---|
| Building |
|---|
| Land |
|---|
| Level | Rooms | Dimensions |
|---|---|---|
| Basement | Family room | 3.4 m x 4.55 m |
| Bedroom 3 | 3.37 m x 3.67 m | |
| Office | 2.17 m x 3.52 m | |
| Main level | Living room | 3.51 m x 5.63 m |
| Dining room | 3.66 m x 3.34 m | |
| Kitchen | 3.66 m x 3.05 m | |
| Den | 2.95 m x 3.16 m | |
| Primary Bedroom | 3.56 m x 3.84 m | |
| Bedroom 2 | 3.49 m x 3.2 m |
| Features | |||||
|---|---|---|---|---|---|
| Closet Organizers | No Smoking Home | Attached Garage | |||
| Dishwasher | Garage door opener remote(s) | Garage door opener | |||
| Microwave Range Hood Combo | Refrigerator | Storage Shed | |||
| Stove | Window Coverings | Vinyl Windows | |||
























































