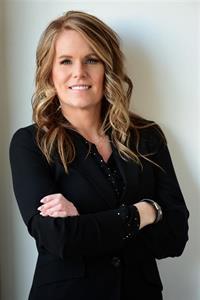Martens Acreage, Excelsior Rm No. 166, Saskatchewan, CA
Address: Martens Acreage, Excelsior Rm No. 166, Saskatchewan
Summary Report Property
- MKT IDSK967432
- Building TypeHouse
- Property TypeSingle Family
- StatusBuy
- Added19 weeks ago
- Bedrooms4
- Bathrooms1
- Area900 sq. ft.
- DirectionNo Data
- Added On10 Jul 2024
Property Overview
Welcome to country living at its best. This property is very private and has an established shelter belt and yard. The house has 4 bedrooms, a 4 piece bathroom, a lovely white kitchen with hardwood flooring throughout the spacious living room and dining area. There is a wood burning fireplace in the living room for those cool winter evenings. The home has all new windows, vinyl siding and newer shingles. The basement is finished and houses storage, utility, a small recreation room, laundry, and the 2 bedrooms. There is a well that is 50 ft deep, a lagoon, as well as underground power. There are numerous outbuildings, including a 3 car detached garage, a 40 x 80 Shop, a 40 x 50 pole shed as well as, a barn, dog kennel and other useful buildings. There is a new barbed wire fence around 3 sides of the yard which would make it easy to have some animals. There are 2 dugouts that always have water. If you're looking to get out of the city and enjoy some peace and solitude, this is the acreage you've been waiting for. Call today for more information or to book your own tour of the property. (id:51532)
Tags
| Property Summary |
|---|
| Building |
|---|
| Land |
|---|
| Level | Rooms | Dimensions |
|---|---|---|
| Basement | Storage | 14 ft ,4 in x 6 ft ,5 in |
| Other | 14 ft x 10 ft | |
| Laundry room | 10 ft x 11 ft | |
| Bedroom | 11 ft x 10 ft ,5 in | |
| Bedroom | 11 ft ,5 in x 11 ft | |
| Utility room | 21 ft x 6 ft ,5 in | |
| Main level | Kitchen | 14 ft ,5 in x 10 ft ,5 in |
| Living room | 21 ft x 11 ft | |
| 4pc Bathroom | 9 ft ,5 in x 6 ft ,5 in | |
| Bedroom | 11 ft ,5 in x 9 ft ,5 in | |
| Bedroom | 11 ft ,5 in x 11 ft |
| Features | |||||
|---|---|---|---|---|---|
| Acreage | Treed | Detached Garage | |||
| Gravel | Parking Space(s)(20) | Washer | |||
| Refrigerator | Dryer | Window Coverings | |||
| Stove | |||||































