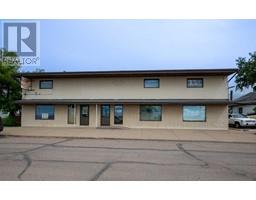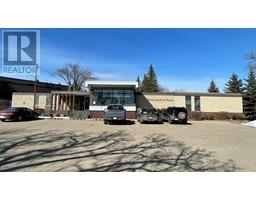5012 Day Street Fabyan, Fabyan, Alberta, CA
Address: 5012 Day Street, Fabyan, Alberta
Summary Report Property
- MKT IDA2154210
- Building TypeHouse
- Property TypeSingle Family
- StatusBuy
- Added14 weeks ago
- Bedrooms3
- Bathrooms1
- Area1126 sq. ft.
- DirectionNo Data
- Added On13 Aug 2024
Property Overview
Charming 3-Bedroom Home in Fabyan, Just Minutes from Wainwright!Discover this quaint 3-bedroom home nestled in the peaceful hamlet of Fabyan, only an 8-minute drive from Wainwright. This delightful property boasts a spacious kitchen and dining area, perfect for family gatherings and entertaining. The main floor features two cozy bedrooms, while the second level offers an additional bedroom and a large bonus area, ideal for a playroom or extra living space.The basement is thoughtfully divided into two sections. One side is currently used as an office, providing a quiet, cool productive workspace. The other side is a versatile workroom and laundry area, offering plenty of room for projects and storage.Step outside to enjoy the large, treed backyard, a perfect retreat for outdoor activities, gardening, or simply unwinding in nature's embrace. Additionally, the property includes a single-car heated garage, providing convenience and comfort throughout the year.Enjoy the tranquility and charm of Fabyan while being conveniently close to the amenities and services of Wainwright. This home is a perfect blend of comfort and functionality, waiting for you to make it your own. (id:51532)
Tags
| Property Summary |
|---|
| Building |
|---|
| Land |
|---|
| Level | Rooms | Dimensions |
|---|---|---|
| Second level | Bedroom | 6.17 Ft x 11.33 Ft |
| Bonus Room | 6.17 Ft x 21.42 Ft | |
| Basement | Office | 9.50 Ft x 20.67 Ft |
| Furnace | 9.25 Ft x 20.83 Ft | |
| Main level | Other | 6.75 Ft x 9.58 Ft |
| Eat in kitchen | 11.50 Ft x 19.50 Ft | |
| Living room | 15.50 Ft x 16.00 Ft | |
| 4pc Bathroom | Measurements not available | |
| Primary Bedroom | 11.33 Ft x 12.58 Ft | |
| Bedroom | 7.75 Ft x 10.83 Ft |
| Features | |||||
|---|---|---|---|---|---|
| Back lane | Detached Garage(1) | Refrigerator | |||
| Dishwasher | Stove | Washer & Dryer | |||
| None | |||||


































