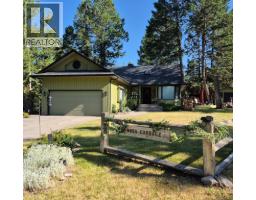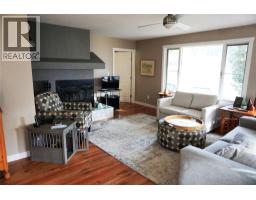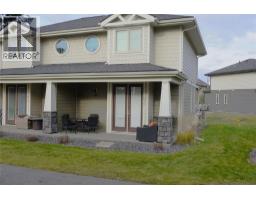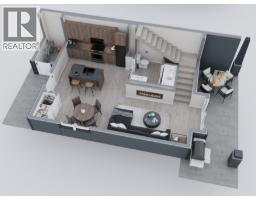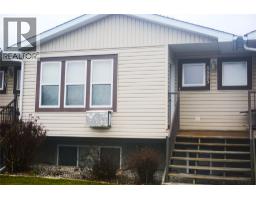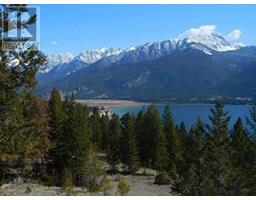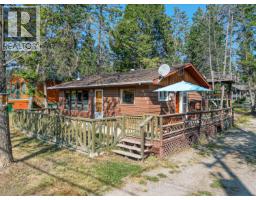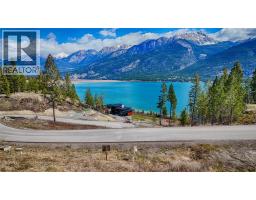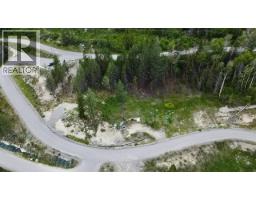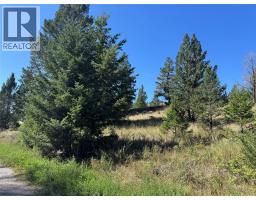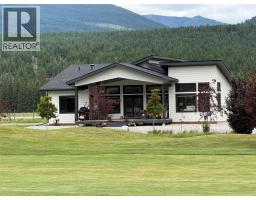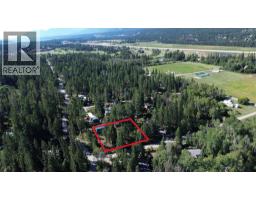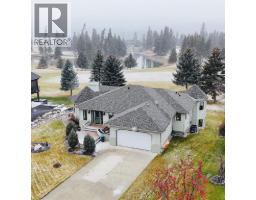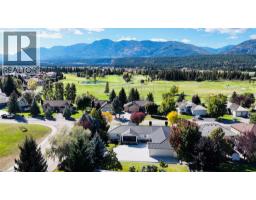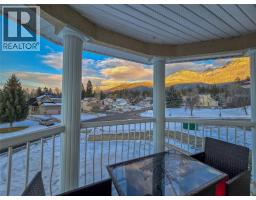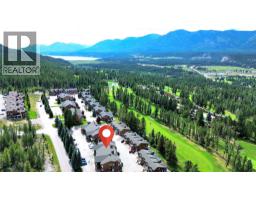4885 Red Wing Street Fairmont/Columbia Lake, Fairmont Hot Springs, British Columbia, CA
Address: 4885 Red Wing Street, Fairmont Hot Springs, British Columbia
Summary Report Property
- MKT ID10347805
- Building TypeHouse
- Property TypeRecreational
- StatusBuy
- Added24 weeks ago
- Bedrooms3
- Bathrooms2
- Area1456 sq. ft.
- DirectionNo Data
- Added On24 Jul 2025
Property Overview
Welcome to the quietest neighborhood in Fairmont known as The Meadows. Here is a lovely 3 bedroom home with many custom additions. Located in a cozy corner of the Meadows, this property is close to Riverside golf course and the Columbia River. Loads of parking, a large front and backyard provide loads of outdoor enjoyment space plus the bonus of an oversized deck overlooking the backyard. The former workshop in the basement has many great options including a games room, large rec room, exercise room or whatever you can imagine. Enjoy the serenity and enjoyment while basking in the evening sun knowing you have aMeadows gem, Enjoy all of the valley amenities including golf, hiking, biking skiing and shopping, or soaking in the famous Fairmont Hot Springs Pools. Call your REALTOR? today and enjoying the warmth only Fairmont gives. (id:51532)
Tags
| Property Summary |
|---|
| Building |
|---|
| Level | Rooms | Dimensions |
|---|---|---|
| Lower level | Recreation room | 30' x 13' |
| 2pc Bathroom | Measurements not available | |
| Bedroom | 12' x 8'3'' | |
| Bedroom | 12'3'' x 12' | |
| Main level | 4pc Bathroom | Measurements not available |
| Primary Bedroom | 13'5'' x 12'3'' | |
| Dining room | 10'2'' x 8'4'' | |
| Kitchen | 10' x 8'3'' | |
| Living room | 12'4'' x 16'8'' |
| Features | |||||
|---|---|---|---|---|---|
| Balcony | Refrigerator | Dishwasher | |||
| Dryer | Oven - Electric | Washer & Dryer | |||
































