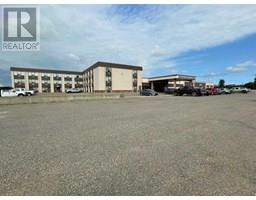10405 99 Street, Fairview, Alberta, CA
Address: 10405 99 Street, Fairview, Alberta
Summary Report Property
- MKT IDA2149436
- Building TypeManufactured Home
- Property TypeSingle Family
- StatusBuy
- Added18 weeks ago
- Bedrooms3
- Bathrooms2
- Area1216 sq. ft.
- DirectionNo Data
- Added On15 Jul 2024
Property Overview
Low Maintenance and Effortless Living! This charming 3-bedroom, 2-full-bathroom mobile home in the peaceful town of Fairview is functional and flowing, with a layout designed for comfort and convenience.The spacious master bedroom offers a peaceful retreat with its attached full bath ensuite, providing a private sanctuary within your home. The sizable eat-in kitchen is perfect for both casual meals and entertaining, boasting abundant cabinet space, a pantry, and a skylight that fills the room with natural light. The French door access to the large deck creates a seamless indoor-outdoor living experience.Desirable main floor laundry adds to the convenience of this home, ensuring that daily chores are a breeze. The landscaped and treed lot ensures privacy, while the well-cared-for deck provides a perfect space for relaxation and outdoor dining. Enjoy the manicured walkway and staircases leading to both entrances, adding to the home's charm and accessibility.Recent updates include new shingles and a chimney, enhancing the home's durability and energy efficiency. Additional features include a generously sized double parking pad, ample space for RV parking, and two 8x10 sheds for all your storage needs.A great opportunity for first time home owners, retirees & investors to make this delightful property your next investment. Call today to book your showing! (id:51532)
Tags
| Property Summary |
|---|
| Building |
|---|
| Land |
|---|
| Level | Rooms | Dimensions |
|---|---|---|
| Main level | Primary Bedroom | 11.50 Ft x 14.67 Ft |
| Bedroom | 12.33 Ft x 8.25 Ft | |
| Bedroom | 8.25 Ft x 8.92 Ft | |
| 4pc Bathroom | .00 Ft x .00 Ft | |
| 4pc Bathroom | .00 Ft x .00 Ft |
| Features | |||||
|---|---|---|---|---|---|
| Other | PVC window | No Animal Home | |||
| No Smoking Home | Level | Other | |||
| Parking Pad | RV | Refrigerator | |||
| Dishwasher | Stove | Hood Fan | |||
| Window Coverings | Washer & Dryer | None | |||






















































