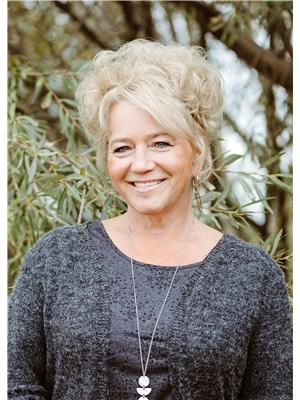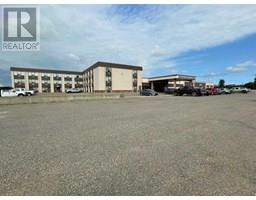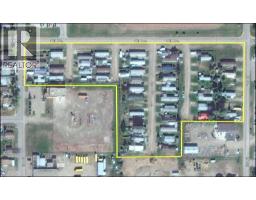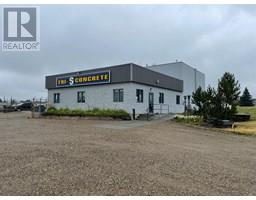10633 102 Street, Fairview, Alberta, CA
Address: 10633 102 Street, Fairview, Alberta
Summary Report Property
- MKT IDA2234554
- Building TypeHouse
- Property TypeSingle Family
- StatusBuy
- Added19 hours ago
- Bedrooms3
- Bathrooms3
- Area1365 sq. ft.
- DirectionNo Data
- Added On27 Jun 2025
Property Overview
Welcome to your Ideal Family Home in Fairview, AB! Set in a Desirable Neighborhood, this Thoughtfully Designed property offers an Inviting Atmosphere with plenty of space for Comfortable Living. Step inside and discover a residence that truly checks every box for Retirees, Families and those seeking a Harmonious blend of Practicality, Quality and Class. Inside you enjoy a Bright, Open Floor Plan that makes it easy to spend time together—whether you’re relaxing in the living area, hosting friends, or preparing meals in the Efficient Kitchen. This wonderful Home Host, 3-Bedrooms and 3-BathroomsEach bedroom is Spacious and comes with its own Walk-in Closet, giving everyone plenty of space and privacy. With handy features like Air Conditioning, an Air Exchange System, Main Floor laundry, and Central Vacuum, everyday life is a breeze. The attached Double Garage and Generous Parking Pad mean parking is never a problem, even with visitors. Outside, the Landscaped Yard is simple to maintain so you have more time to enjoy the fully Fenced Backyard—perfect for kids to play and your furry friends to roam. Plus, you have direct access through a gate to the Dog Park! This Move-in ready home is designed for Retirees or Families who want comfort, convenience, and a friendly neighborhood. Don’t miss out—come see why this Home could be your Family’s next Happy Chapter! Book your Private Tour Today! (id:51532)
Tags
| Property Summary |
|---|
| Building |
|---|
| Land |
|---|
| Level | Rooms | Dimensions |
|---|---|---|
| Lower level | Bedroom | 16.50 Ft x 12.42 Ft |
| 3pc Bathroom | 8.83 Ft x 9.17 Ft | |
| Media | 18.17 Ft x 13.17 Ft | |
| Office | 7.83 Ft x 10.92 Ft | |
| Main level | Living room/Dining room | 28.92 Ft x 19.25 Ft |
| Primary Bedroom | 11.92 Ft x 13.58 Ft | |
| 4pc Bathroom | 10.67 Ft x 4.83 Ft | |
| 2pc Bathroom | .00 Ft x .00 Ft | |
| Bedroom | 8.83 Ft x 11.00 Ft |
| Features | |||||
|---|---|---|---|---|---|
| See remarks | Other | PVC window | |||
| Closet Organizers | No Animal Home | No Smoking Home | |||
| Attached Garage(2) | Garage | Heated Garage | |||
| Other | Refrigerator | Dishwasher | |||
| Stove | Washer & Dryer | See Remarks | |||


























































